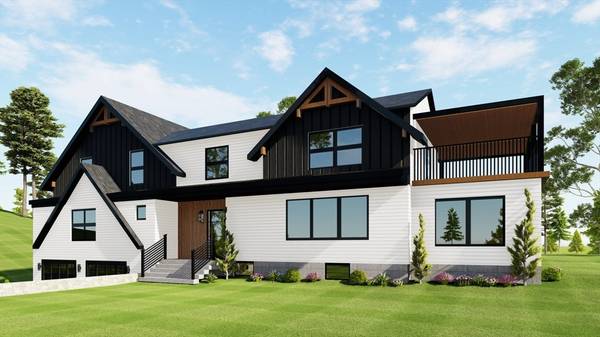
UPDATED:
12/21/2024 08:05 AM
Key Details
Property Type Single Family Home
Sub Type Single Family Residence
Listing Status Active
Purchase Type For Sale
Square Footage 4,839 sqft
Price per Sqft $640
Subdivision Newton Center
MLS Listing ID 73320267
Style Colonial
Bedrooms 5
Full Baths 5
Half Baths 1
HOA Y/N false
Year Built 2024
Tax Year 2025
Lot Size 0.290 Acres
Acres 0.29
Property Description
Location
State MA
County Middlesex
Area Newton Center
Zoning SR1
Direction Turn onto Parker Street and continue straight for approximately 1 mile.Turn right onto Hagen Road.
Rooms
Basement Full
Primary Bedroom Level Second
Interior
Interior Features Bathroom, Study
Heating Central
Cooling Central Air
Flooring Wood, Tile
Fireplaces Number 1
Appliance Electric Water Heater, Oven, Dishwasher, Disposal, Microwave, Refrigerator, Washer, Dryer, Plumbed For Ice Maker
Laundry In Basement, Electric Dryer Hookup, Washer Hookup
Basement Type Full
Exterior
Exterior Feature Porch, Deck, Deck - Composite, Rain Gutters
Garage Spaces 2.0
Community Features Public Transportation, Shopping, Park, Medical Facility, Private School, Public School
Utilities Available for Electric Range, for Electric Dryer, Washer Hookup, Icemaker Connection
Roof Type Shingle
Total Parking Spaces 2
Garage Yes
Building
Lot Description Corner Lot, Level
Foundation Concrete Perimeter
Sewer Public Sewer
Water Public
Schools
Elementary Schools Countrysd/Bowen
Middle Schools Brown/Oakhill
High Schools South
Others
Senior Community false
Get More Information

Ryan Askew
Sales Associate | License ID: 9578345
Sales Associate License ID: 9578345



