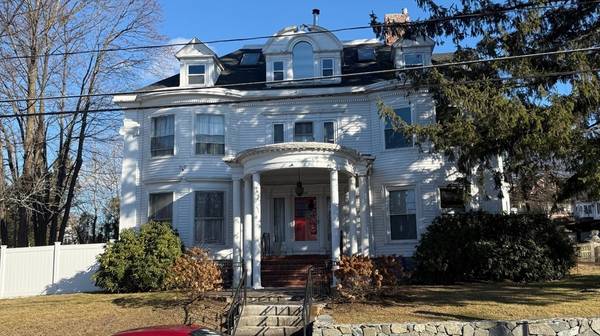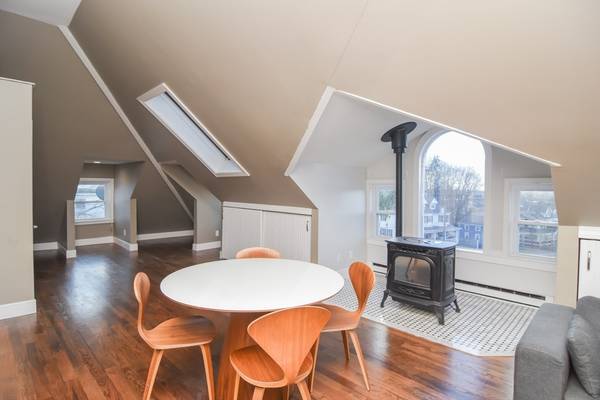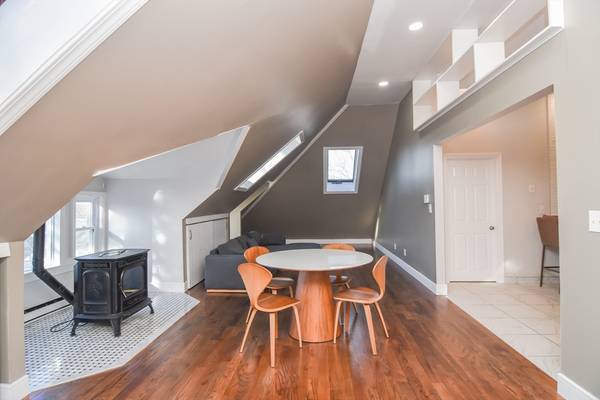
UPDATED:
12/23/2024 08:05 AM
Key Details
Property Type Condo
Sub Type Condominium
Listing Status Active
Purchase Type For Sale
Square Footage 2,170 sqft
Price per Sqft $211
MLS Listing ID 73320799
Bedrooms 3
Full Baths 1
HOA Fees $248/mo
Year Built 1930
Annual Tax Amount $4,941
Tax Year 2024
Property Description
Location
State MA
County Middlesex
Area Centralville
Zoning RES
Direction 11th St to Beacon St or Methuen St to Beacon St
Rooms
Basement Y
Primary Bedroom Level Third
Dining Room Ceiling Fan(s), Flooring - Stone/Ceramic Tile
Kitchen Ceiling Fan(s), Flooring - Stone/Ceramic Tile, Countertops - Upgraded, Breakfast Bar / Nook, Cabinets - Upgraded, Stainless Steel Appliances
Interior
Heating Electric Baseboard, Pellet Stove
Cooling Ductless
Flooring Tile, Hardwood
Appliance Range, Dishwasher, Disposal, Refrigerator, Washer/Dryer
Laundry Flooring - Stone/Ceramic Tile, Electric Dryer Hookup, Washer Hookup, Third Floor, In Unit
Basement Type Y
Exterior
Community Features Public Transportation, Park, Medical Facility, Laundromat, House of Worship, Public School
Utilities Available for Electric Range, for Electric Oven, for Electric Dryer, Washer Hookup
Roof Type Shingle,Rubber
Total Parking Spaces 2
Garage No
Building
Story 1
Sewer Public Sewer
Water Public
Schools
Elementary Schools Mcauliffe
Middle Schools Robinson
High Schools Lowell High
Others
Pets Allowed Yes w/ Restrictions
Senior Community false
Pets Allowed Yes w/ Restrictions
Get More Information

Ryan Askew
Sales Associate | License ID: 9578345
Sales Associate License ID: 9578345



