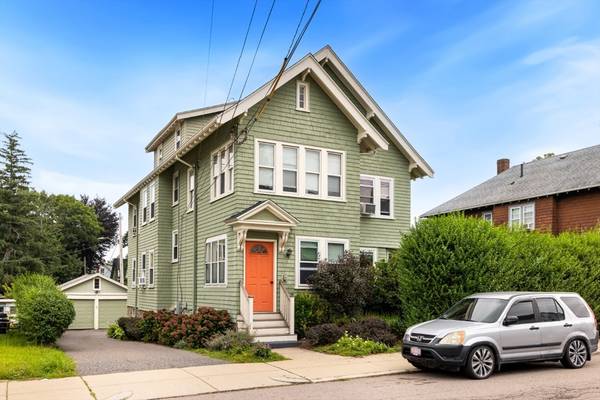
UPDATED:
12/24/2024 08:05 AM
Key Details
Property Type Condo
Sub Type Apartment
Listing Status Active
Purchase Type For Rent
Square Footage 915 sqft
MLS Listing ID 73320969
Bedrooms 2
Full Baths 1
HOA Y/N false
Rental Info Other,Term of Rental(Tbd)
Year Built 1905
Property Description
Location
State MA
County Suffolk
Area Roslindale
Direction Washington Street to Metropolitan Ave
Rooms
Primary Bedroom Level Third
Kitchen Closet, Flooring - Hardwood, Countertops - Stone/Granite/Solid, Breakfast Bar / Nook, Recessed Lighting, Stainless Steel Appliances, Gas Stove, Lighting - Pendant
Interior
Heating Natural Gas
Appliance Range, Dishwasher, Disposal, Microwave, Refrigerator
Laundry In Basement, In Building
Exterior
Exterior Feature Deck
Community Features Public Transportation, Shopping, Park, Walk/Jog Trails, Laundromat, Bike Path, Conservation Area, Highway Access, House of Worship, Public School
Total Parking Spaces 2
Schools
Elementary Schools G. Conley
Middle Schools Bps
High Schools Bps
Others
Pets Allowed Yes w/ Restrictions
Senior Community false
Pets Allowed Yes w/ Restrictions
Get More Information

Ryan Askew
Sales Associate | License ID: 9578345
Sales Associate License ID: 9578345



