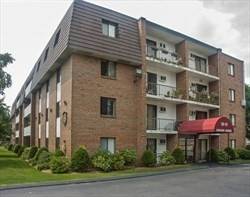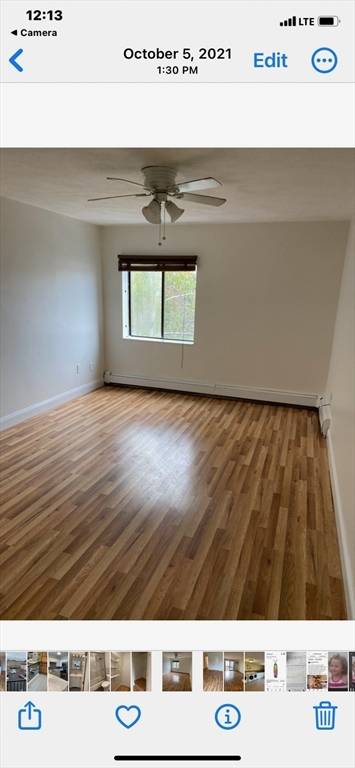
UPDATED:
12/23/2024 08:05 AM
Key Details
Property Type Condo
Sub Type Condominium
Listing Status Active
Purchase Type For Sale
Square Footage 610 sqft
Price per Sqft $654
MLS Listing ID 73317262
Bedrooms 1
Full Baths 1
HOA Fees $425/mo
Year Built 1974
Annual Tax Amount $2,614
Tax Year 2024
Property Description
Location
State MA
County Middlesex
Zoning res
Direction use google maps High street to Harvard Ave
Rooms
Basement N
Interior
Heating Baseboard, Natural Gas
Cooling Wall Unit(s)
Flooring Tile, Laminate
Appliance Range, Dishwasher, Disposal, Microwave, Refrigerator
Laundry Common Area, In Building
Basement Type N
Exterior
Exterior Feature Balcony
Community Features Public Transportation, Shopping, Park, Walk/Jog Trails, Golf, Medical Facility, Laundromat, Bike Path, Conservation Area, Highway Access, House of Worship, Marina, Public School, T-Station, University
Utilities Available for Electric Oven
Roof Type Shingle
Total Parking Spaces 1
Garage No
Building
Story 1
Sewer Public Sewer
Water Public
Others
Pets Allowed Yes w/ Restrictions
Senior Community false
Acceptable Financing Contract
Listing Terms Contract
Pets Allowed Yes w/ Restrictions
Get More Information

Ryan Askew
Sales Associate | License ID: 9578345
Sales Associate License ID: 9578345



