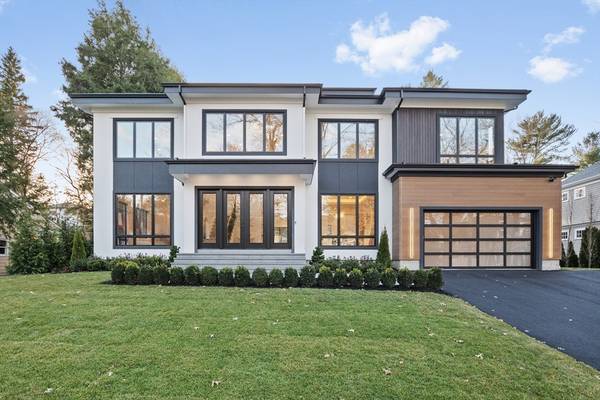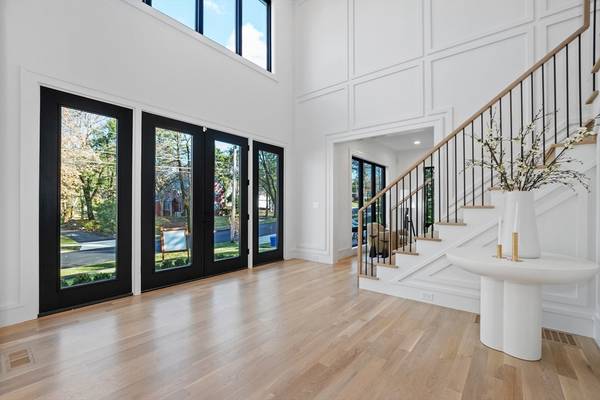
UPDATED:
12/24/2024 05:21 PM
Key Details
Property Type Single Family Home
Sub Type Single Family Residence
Listing Status Active
Purchase Type For Sale
Square Footage 7,654 sqft
Price per Sqft $653
Subdivision Oak Hill
MLS Listing ID 73321288
Style Colonial,Contemporary
Bedrooms 5
Full Baths 6
Half Baths 1
HOA Y/N false
Year Built 2024
Annual Tax Amount $14,338
Tax Year 2024
Lot Size 0.350 Acres
Acres 0.35
Property Description
Location
State MA
County Middlesex
Area Newton Center
Zoning SR2
Direction Dedham Street to Arnold Road, Meadowbrook Road or Greenwood Street to Arnold
Rooms
Family Room Flooring - Hardwood, Recessed Lighting
Basement Full, Finished, Walk-Out Access, Interior Entry
Primary Bedroom Level Second
Dining Room Flooring - Hardwood, Recessed Lighting, Tray Ceiling(s)
Kitchen Flooring - Hardwood, Dining Area, Pantry, Countertops - Stone/Granite/Solid, Kitchen Island, Exterior Access, Open Floorplan, Recessed Lighting, Second Dishwasher, Slider, Stainless Steel Appliances, Pot Filler Faucet, Storage, Lighting - Pendant
Interior
Interior Features Bathroom - Full, Recessed Lighting, Slider, Closet/Cabinets - Custom Built, Open Floorplan, Home Office, Media Room, Exercise Room, Play Room, Foyer, Mud Room, Wet Bar, Wired for Sound
Heating Central, Heat Pump, Electric
Cooling Central Air
Flooring Tile, Vinyl, Hardwood, Flooring - Hardwood, Flooring - Stone/Ceramic Tile, Flooring - Wall to Wall Carpet, Flooring - Vinyl
Fireplaces Number 2
Fireplaces Type Family Room
Appliance Electric Water Heater, Oven, Dishwasher, Disposal, Microwave, Range, Refrigerator, Wine Refrigerator, Range Hood, Wine Cooler, Plumbed For Ice Maker
Laundry Closet/Cabinets - Custom Built, Flooring - Stone/Ceramic Tile, Countertops - Stone/Granite/Solid, Electric Dryer Hookup, Recessed Lighting, Washer Hookup, Sink, Second Floor
Basement Type Full,Finished,Walk-Out Access,Interior Entry
Exterior
Exterior Feature Patio, Rain Gutters, Professional Landscaping, Sprinkler System
Garage Spaces 2.0
Community Features Public Transportation, Shopping, Tennis Court(s), Park, Walk/Jog Trails, Golf, Highway Access, House of Worship, Private School, Public School, University, Sidewalks
Utilities Available for Electric Oven, for Electric Dryer, Washer Hookup, Icemaker Connection
Roof Type Rubber
Total Parking Spaces 4
Garage Yes
Building
Foundation Concrete Perimeter
Sewer Public Sewer
Water Public
Schools
Elementary Schools Mem/Countryside
Middle Schools Oak Hill/Brown
High Schools Newton South
Others
Senior Community false
Get More Information

Ryan Askew
Sales Associate | License ID: 9578345
Sales Associate License ID: 9578345



