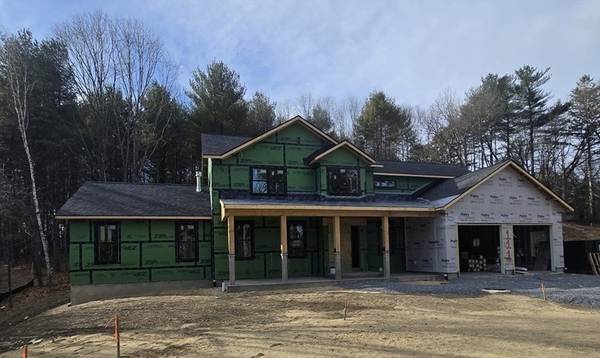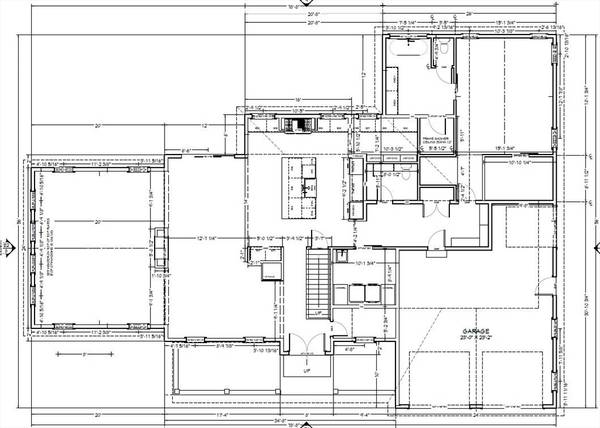UPDATED:
01/08/2025 01:17 AM
Key Details
Property Type Single Family Home
Sub Type Single Family Residence
Listing Status Active
Purchase Type For Sale
Square Footage 3,584 sqft
Price per Sqft $439
MLS Listing ID 73323753
Style Colonial,Craftsman
Bedrooms 4
Full Baths 3
Half Baths 1
HOA Y/N false
Year Built 2025
Tax Year 2025
Lot Size 0.920 Acres
Acres 0.92
Property Description
Location
State MA
County Worcester
Zoning Res
Direction To the right of House number 107
Rooms
Family Room Cathedral Ceiling(s), Flooring - Hardwood
Basement Full
Primary Bedroom Level First
Dining Room Flooring - Hardwood
Kitchen Flooring - Hardwood, Pantry, Countertops - Upgraded, Kitchen Island, Pot Filler Faucet, Wine Chiller, Gas Stove, Archway
Interior
Interior Features Bathroom - Full, Bathroom - Tiled With Tub, Balcony - Interior, Bathroom, Loft, Mud Room
Heating Forced Air
Cooling Central Air
Flooring Wood, Tile, Flooring - Stone/Ceramic Tile, Flooring - Hardwood
Fireplaces Number 2
Fireplaces Type Dining Room, Family Room
Appliance Water Heater, Tankless Water Heater, Range, Dishwasher, Microwave, Refrigerator, Wine Refrigerator, Range Hood
Laundry Flooring - Stone/Ceramic Tile, Cabinets - Upgraded, Sink, First Floor
Basement Type Full
Exterior
Exterior Feature Porch, Patio
Garage Spaces 2.0
Roof Type Shingle
Total Parking Spaces 4
Garage Yes
Building
Lot Description Gentle Sloping
Foundation Concrete Perimeter
Sewer Private Sewer
Water Private
Architectural Style Colonial, Craftsman
Others
Senior Community false
Acceptable Financing Contract
Listing Terms Contract
Get More Information
Ryan Askew
Sales Associate | License ID: 9578345
Sales Associate License ID: 9578345



