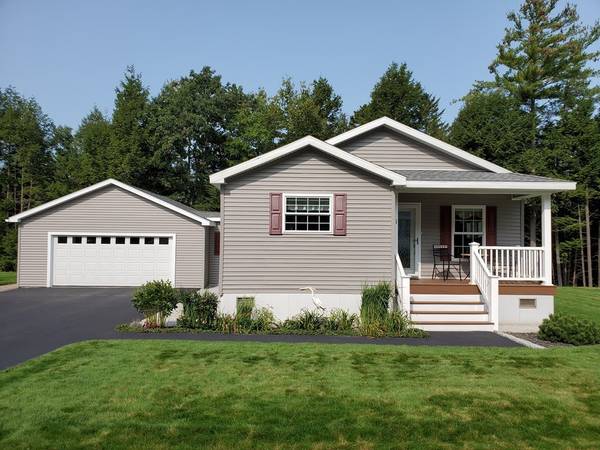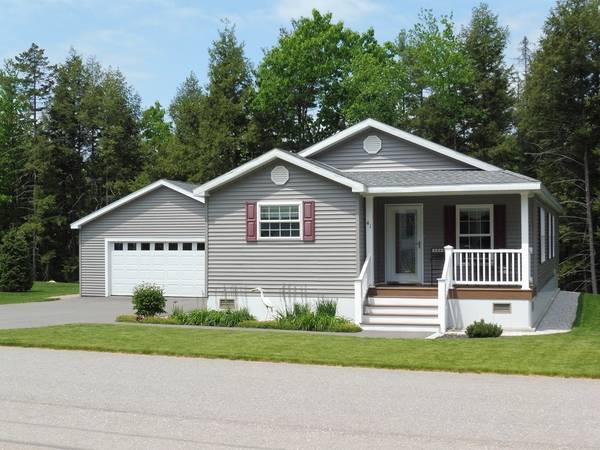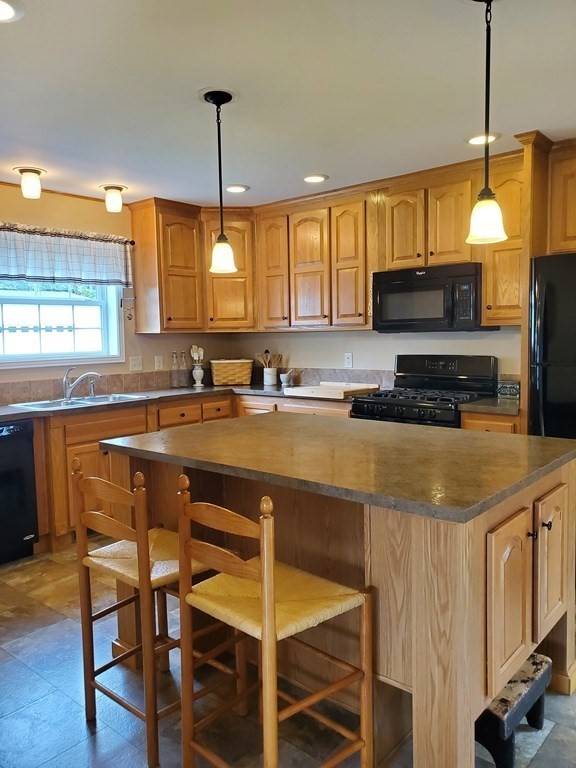For more information regarding the value of a property, please contact us for a free consultation.
Key Details
Sold Price $265,000
Property Type Single Family Home
Sub Type Single Family Residence
Listing Status Sold
Purchase Type For Sale
Square Footage 1,507 sqft
Price per Sqft $175
Subdivision Glen Wood Park
MLS Listing ID 72824047
Sold Date 06/18/21
Style Ranch
Bedrooms 3
Full Baths 2
HOA Fees $429/mo
HOA Y/N true
Year Built 2014
Tax Year 2021
Lot Size 10,018 Sqft
Acres 0.23
Property Description
PRISTINE CONDITION both inside and out! This upgraded & spacious Ranch style manufactured home features three bedrooms & two bathrooms. Kitchen has lots of cabinets, is fully applianced kitchen with a gas stove, island, tiled back splash & upgraded light fixtures. Open concept to the living room & dining room both with beautiful hardwood floors throughout. Master bedroom features a large private bathroom & a walk-in closet. Separate laundry room features extra cabinetry for storage & added convenience. Attached two car garage with wide stairs for entering the house. Interior has been professionally painted. Central A/C, tilt in windows with full screens, double wide driveway. Extra receptacles in the garage for a workshop area. Sellers had both the lawn with extra drainage & walkway professionally installed. Newer water heater & gutter on the garage. Driveway sealed in 2018. Private backyard with views of the Millers River. 55+ Community. This property will not disappoint!
Location
State MA
County Worcester
Zoning Res
Direction Route 12 onto Glen Allen Road. Crescent Road to Peggi Lane.
Rooms
Primary Bedroom Level First
Dining Room Flooring - Hardwood
Kitchen Flooring - Vinyl, Pantry, Kitchen Island, Recessed Lighting, Gas Stove
Interior
Heating Forced Air, Propane
Cooling Central Air
Flooring Vinyl, Hardwood
Appliance Range, Dishwasher, Microwave, Refrigerator, Washer, Dryer, Propane Water Heater, Utility Connections for Gas Range
Laundry Flooring - Vinyl, First Floor, Washer Hookup
Exterior
Exterior Feature Rain Gutters, Garden
Garage Spaces 2.0
Community Features Shopping, Pool, Golf, House of Worship
Utilities Available for Gas Range, Washer Hookup
Roof Type Shingle
Total Parking Spaces 4
Garage Yes
Building
Lot Description Level
Foundation Other
Sewer Private Sewer
Water Public
Architectural Style Ranch
Read Less Info
Want to know what your home might be worth? Contact us for a FREE valuation!

Our team is ready to help you sell your home for the highest possible price ASAP
Bought with Marilyn Byam Quinn • Coldwell Banker Realty - Leominster
Get More Information
Ryan Askew
Sales Associate | License ID: 9578345
Sales Associate License ID: 9578345



