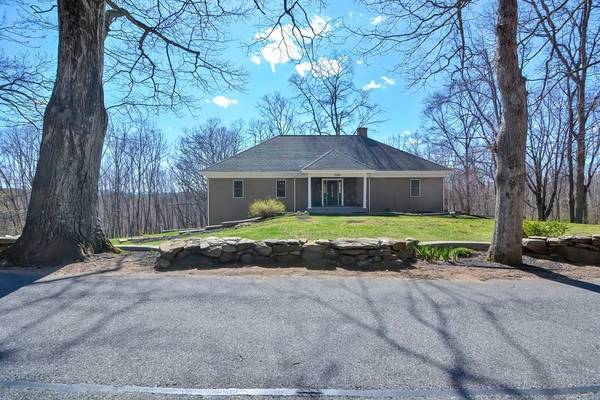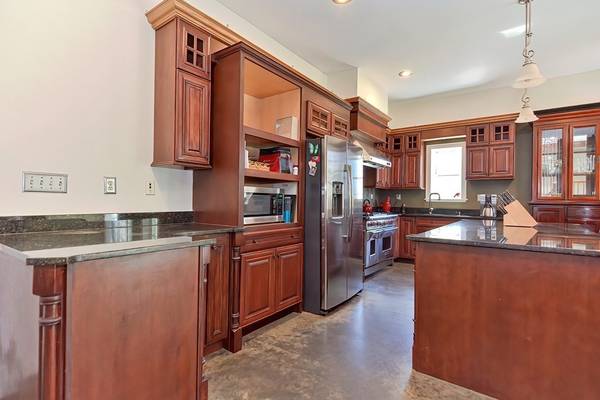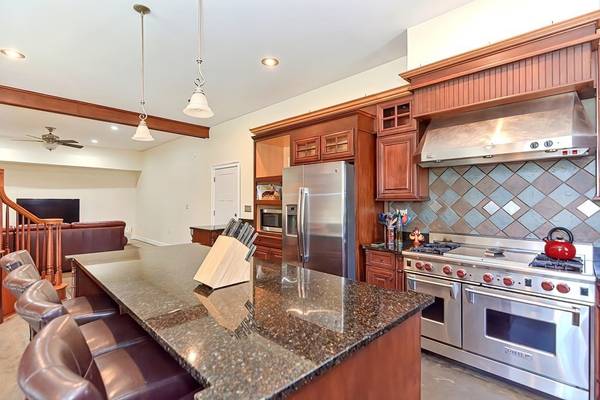For more information regarding the value of a property, please contact us for a free consultation.
Key Details
Sold Price $440,000
Property Type Single Family Home
Sub Type Single Family Residence
Listing Status Sold
Purchase Type For Sale
Square Footage 3,532 sqft
Price per Sqft $124
MLS Listing ID 72820601
Sold Date 06/18/21
Style Ranch
Bedrooms 4
Full Baths 2
Half Baths 1
Year Built 2006
Annual Tax Amount $3,759
Tax Year 2021
Lot Size 1.920 Acres
Acres 1.92
Property Description
Gorgeous ICF constructed executive style ranch!! This high end home offers a high end custom kitchen with granite counter tops, stainless steel appliances with a wolf propane stove & a nice center island, fireplaced dining area with access to the back yard, large living room , master suite with double walk in closets and an impressive master bathroom with a large tiled shower & oversized jetted tub! The impressive turned staircase leads to the massive upper level! Huge open foyer, over-sized loft/office, game room & 3 more bedrooms! high ceilings & recessed lights throughout, oil/radiant heating, 2 car oversized heated garage, paved driveway, gorgeous lot with stone walls! Insulated concrete construction (ICF) with a 5 star certified energy rating! Highest and Best offers due by Sunday at 5pm. (5/2/21)
Location
State MA
County Worcester
Zoning RUR
Direction 19 to Crouch to Reed
Rooms
Basement Full, Finished, Walk-Out Access, Concrete
Primary Bedroom Level First
Dining Room Ceiling Fan(s), French Doors, Exterior Access, Open Floorplan, Recessed Lighting, Slider
Kitchen Countertops - Stone/Granite/Solid, Kitchen Island, Cabinets - Upgraded, Open Floorplan, Recessed Lighting, Stainless Steel Appliances, Gas Stove, Lighting - Pendant
Interior
Interior Features Ceiling Fan(s), Open Floorplan, Recessed Lighting, Open Floor Plan, Game Room, Loft, Foyer
Heating Baseboard, Oil
Cooling None
Flooring Flooring - Laminate
Fireplaces Number 1
Appliance Range, Dishwasher, Microwave, Refrigerator, Tank Water Heater, Utility Connections for Gas Range, Utility Connections for Electric Dryer
Laundry First Floor, Washer Hookup
Basement Type Full, Finished, Walk-Out Access, Concrete
Exterior
Exterior Feature Garden, Stone Wall
Garage Spaces 2.0
Community Features House of Worship, Public School
Utilities Available for Gas Range, for Electric Dryer, Washer Hookup
Roof Type Shingle
Total Parking Spaces 6
Garage Yes
Building
Sewer Private Sewer
Water Private
Architectural Style Ranch
Schools
Elementary Schools Warren Elem
Middle Schools Quaboag/Choice
High Schools Quaboag/Choice
Others
Senior Community false
Read Less Info
Want to know what your home might be worth? Contact us for a FREE valuation!

Our team is ready to help you sell your home for the highest possible price ASAP
Bought with The Team • Rovithis Realty, LLC
Get More Information
Ryan Askew
Sales Associate | License ID: 9578345
Sales Associate License ID: 9578345



