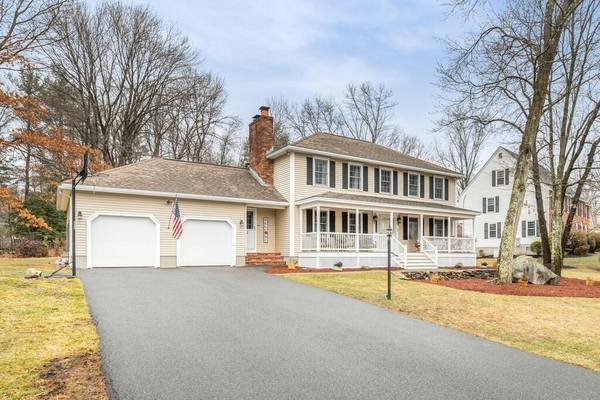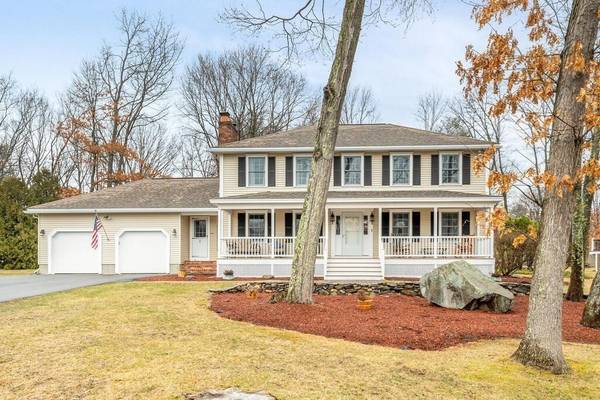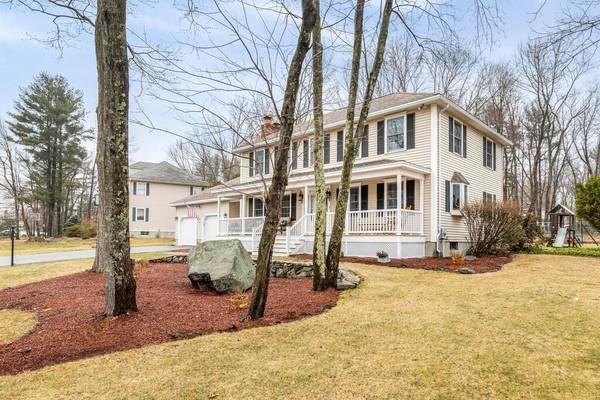For more information regarding the value of a property, please contact us for a free consultation.
Key Details
Sold Price $665,000
Property Type Single Family Home
Sub Type Single Family Residence
Listing Status Sold
Purchase Type For Sale
Square Footage 2,954 sqft
Price per Sqft $225
Subdivision Homestead Acres
MLS Listing ID 72804681
Sold Date 06/21/21
Style Colonial
Bedrooms 3
Full Baths 2
Half Baths 1
HOA Y/N false
Year Built 1985
Annual Tax Amount $7,336
Tax Year 2021
Lot Size 0.520 Acres
Acres 0.52
Property Description
HOMESTEAD ACRES! This SPECTACULAR Hip Roof Colonial is located in the heart of one of Methuen's most desirable neighborhoods! ENJOY THE SERENITY of the PEACEFUL SETTING on the Farmers Porch (added in 2012). Open and versatile floor plan offers many options and includes HARDWOOD FLOORS in the dining room, office and eat in area. Updated kitchen has stainless steel appliances, upgraded granite countertops and working island. Living Room features fireplace, and sliders lead to a heated sunroom with skylight! Spacious bedrooms, plus Master Bedroom Ensuite with soaking tub. Walk up attic offers expansion possibilities. Lower level Family Room is a perfect entertaining space with barn board ceilings, bar and gas stove. Beautiful backyard is a private oasis boasting an oversized deck, IN-GROUND POOL, HOT TUB and gazebo for storage. Oversized 2 car garage with extra storage, BRAND NEW CENTRAL AIR!
Location
State MA
County Essex
Zoning RB
Direction Howe Street to Hampstead to Old Hampstead to Copley Drive
Rooms
Family Room Flooring - Wall to Wall Carpet
Basement Full, Partially Finished, Garage Access, Bulkhead
Primary Bedroom Level Second
Dining Room Flooring - Hardwood
Kitchen Flooring - Stone/Ceramic Tile, Dining Area, Countertops - Stone/Granite/Solid
Interior
Interior Features Cathedral Ceiling(s), Ceiling Fan(s), Sun Room, Mud Room, Home Office, Central Vacuum
Heating Baseboard, Natural Gas
Cooling Central Air
Flooring Wood, Tile, Carpet, Flooring - Stone/Ceramic Tile, Flooring - Hardwood
Fireplaces Number 2
Fireplaces Type Living Room, Master Bedroom
Appliance Range, Dishwasher, Disposal, Trash Compactor, Gas Water Heater, Tank Water Heater, Plumbed For Ice Maker, Utility Connections for Gas Range
Laundry First Floor
Basement Type Full, Partially Finished, Garage Access, Bulkhead
Exterior
Exterior Feature Rain Gutters, Professional Landscaping, Sprinkler System
Garage Spaces 2.0
Pool In Ground
Community Features Public Transportation, Shopping, Tennis Court(s), Golf, Medical Facility
Utilities Available for Gas Range, Icemaker Connection
Roof Type Shingle
Total Parking Spaces 6
Garage Yes
Private Pool true
Building
Lot Description Wooded
Foundation Concrete Perimeter, Irregular
Sewer Public Sewer
Water Public
Architectural Style Colonial
Schools
Elementary Schools Cgs
Middle Schools Cgs
High Schools Methuen High
Others
Senior Community false
Acceptable Financing Contract
Listing Terms Contract
Read Less Info
Want to know what your home might be worth? Contact us for a FREE valuation!

Our team is ready to help you sell your home for the highest possible price ASAP
Bought with The Nancy Dowling Team • Leading Edge Real Estate
Get More Information
Ryan Askew
Sales Associate | License ID: 9578345
Sales Associate License ID: 9578345



