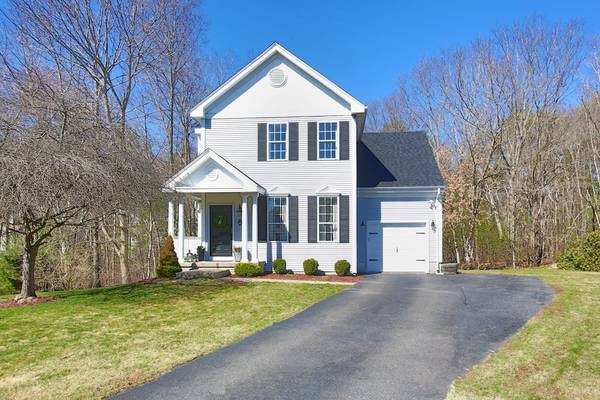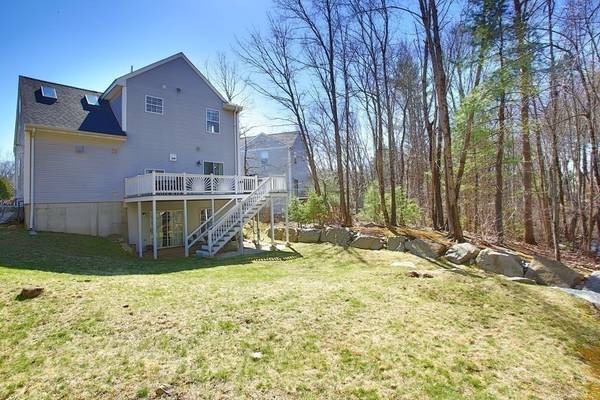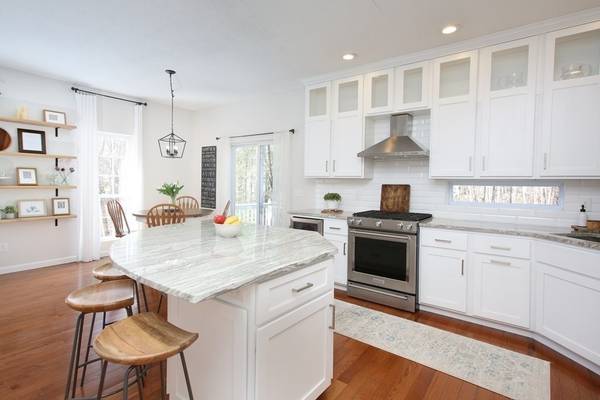For more information regarding the value of a property, please contact us for a free consultation.
Key Details
Sold Price $615,000
Property Type Single Family Home
Sub Type Single Family Residence
Listing Status Sold
Purchase Type For Sale
Square Footage 2,142 sqft
Price per Sqft $287
Subdivision Summerfield Estates
MLS Listing ID 72806219
Sold Date 06/15/21
Style Colonial
Bedrooms 2
Full Baths 2
Half Baths 1
HOA Fees $150/mo
HOA Y/N true
Year Built 1996
Annual Tax Amount $5,968
Tax Year 2021
Lot Size 0.300 Acres
Acres 0.3
Property Description
Spectacular colonial situated at the end of a cul de sac in sought after Summerfield Estates. This stunning home boasts an updated eat-in kitchen featuring white cabinetry, granite countertops, stainless steel appliances and an oversized breakfast bar. New slider door leads to a back deck which overlooks the private yard with patio and cozy fire pit, perfect for entertaining. The second floor offers an expansive master bedroom with walk-in closet, spacious second bedroom with ship lap wall and a possible third bedroom or home office with skylights. Beautifully updated full bath offers marble countertops, double sink vanity, new tiled shower and second floor laundry. Finished lower level with recessed lighting, new flooring and full bathroom adds more space for a family room, home office or home gym. An abundance of storage, central air and attached garage with new garage door complete this mint home. Summerfield amenities include use of the clubhouse, pool, fitness rm and tennis courts
Location
State MA
County Norfolk
Zoning RES
Direction Cannon Forge to Independence Drive to Nason Lane
Rooms
Family Room Bathroom - Full, Flooring - Laminate, Wet Bar, Recessed Lighting, Slider
Basement Full, Finished, Walk-Out Access, Radon Remediation System
Primary Bedroom Level Second
Dining Room Flooring - Hardwood, Deck - Exterior
Kitchen Bathroom - Half, Flooring - Hardwood, Countertops - Upgraded, Kitchen Island, Recessed Lighting, Slider, Stainless Steel Appliances, Wine Chiller, Gas Stove, Crown Molding
Interior
Heating Forced Air, Electric Baseboard
Cooling Central Air
Appliance Gas Water Heater
Laundry Second Floor
Basement Type Full, Finished, Walk-Out Access, Radon Remediation System
Exterior
Garage Spaces 1.0
Community Features Public Transportation, Shopping, Pool, Tennis Court(s), Walk/Jog Trails, Highway Access, T-Station
Roof Type Shingle
Total Parking Spaces 4
Garage Yes
Building
Foundation Concrete Perimeter
Sewer Public Sewer
Water Public
Architectural Style Colonial
Read Less Info
Want to know what your home might be worth? Contact us for a FREE valuation!

Our team is ready to help you sell your home for the highest possible price ASAP
Bought with Adam Stivaletta • Keller Williams Realty Boston South West
Get More Information
Ryan Askew
Sales Associate | License ID: 9578345
Sales Associate License ID: 9578345



