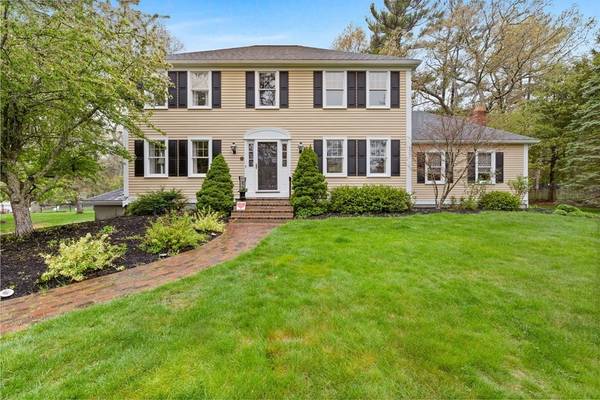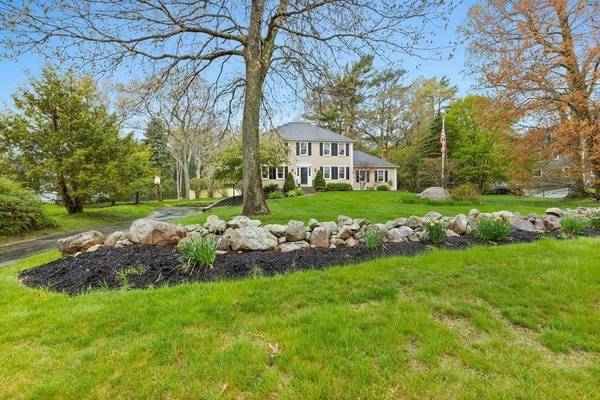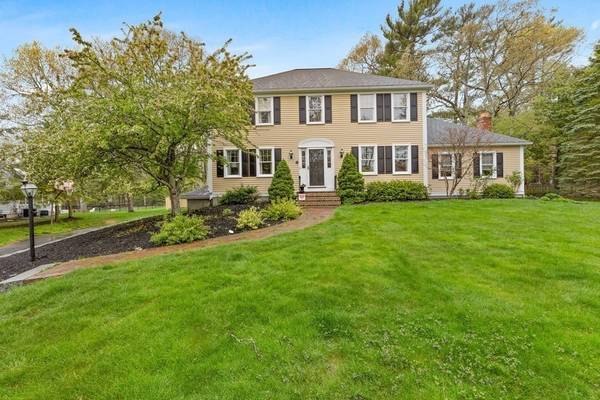For more information regarding the value of a property, please contact us for a free consultation.
Key Details
Sold Price $921,000
Property Type Single Family Home
Sub Type Single Family Residence
Listing Status Sold
Purchase Type For Sale
Square Footage 2,508 sqft
Price per Sqft $367
Subdivision Marshfield Hills
MLS Listing ID 72826851
Sold Date 06/11/21
Style Colonial
Bedrooms 4
Full Baths 2
Half Baths 1
Year Built 1986
Annual Tax Amount $7,989
Tax Year 2021
Lot Size 1.040 Acres
Acres 1.04
Property Description
Spend this summer poolside in your beautiful backyard! Freshly painted hip roof Colonial in this beautiful Marshfield Hills neighborhood is set behind a stone wall with an expansive front lawn. Back deck opens to private yard with inground pool creating a perfect summer staycation destination. Inside, the updated kitchen features new gas range, double ovens, granite countertops, and beverage fridge. Dine in either the convenient breakfast nook or spacious dining room that includes two sets of French doors. With great entertaining flow, the kitchen opens to a comfy sunken living room featuring a rustic beamed ceiling and a stunning stone fireplace as well as to the deck overlooking the backyard. Extra wide stairs lend a sense of openness to the foyer and lead to the second floor and four spacious bedrooms with roomy closets.Plenty of storage, first floor laundry, sizeable pantry, and private home office. A wonderful home to call home! Showings begin Friday 11-1, Sat & Sun 12-2.
Location
State MA
County Plymouth
Area Marshfield Hills
Zoning R-1
Direction Pleasant or Summer Street to Forge Lane
Rooms
Family Room Flooring - Wall to Wall Carpet, Exterior Access, Beadboard
Basement Full, Partially Finished, Walk-Out Access, Interior Entry, Garage Access
Primary Bedroom Level Main
Dining Room Flooring - Hardwood, French Doors, Chair Rail
Kitchen Flooring - Hardwood, Dining Area, Pantry, Countertops - Stone/Granite/Solid, Kitchen Island, Recessed Lighting, Wine Chiller, Gas Stove
Interior
Interior Features Wainscoting, Home Office
Heating Baseboard, Natural Gas
Cooling Central Air
Flooring Wood, Tile, Carpet, Flooring - Hardwood
Fireplaces Number 1
Fireplaces Type Living Room
Appliance Range, Dishwasher, Microwave, Refrigerator, Washer, Dryer, Wine Refrigerator, Gas Water Heater, Utility Connections for Gas Range, Utility Connections for Gas Oven
Laundry Flooring - Hardwood, First Floor
Basement Type Full, Partially Finished, Walk-Out Access, Interior Entry, Garage Access
Exterior
Exterior Feature Rain Gutters, Storage, Professional Landscaping, Stone Wall
Garage Spaces 2.0
Fence Fenced/Enclosed, Fenced
Pool In Ground
Community Features Shopping, Walk/Jog Trails, Public School
Utilities Available for Gas Range, for Gas Oven
Waterfront Description Beach Front, Ocean, 1 to 2 Mile To Beach, Beach Ownership(Public)
Roof Type Shingle
Total Parking Spaces 4
Garage Yes
Private Pool true
Waterfront Description Beach Front, Ocean, 1 to 2 Mile To Beach, Beach Ownership(Public)
Building
Lot Description Wooded
Foundation Concrete Perimeter
Sewer Private Sewer
Water Public
Schools
Elementary Schools Eames Way
Read Less Info
Want to know what your home might be worth? Contact us for a FREE valuation!

Our team is ready to help you sell your home for the highest possible price ASAP
Bought with Rich Lonstein • Berkshire Hathaway HomeServices Robert Paul Properties
Get More Information
Ryan Askew
Sales Associate | License ID: 9578345
Sales Associate License ID: 9578345



