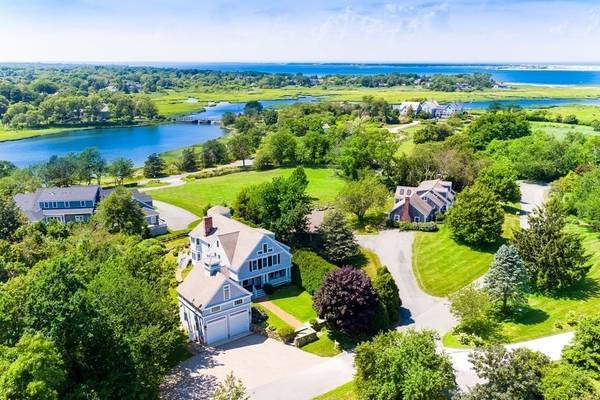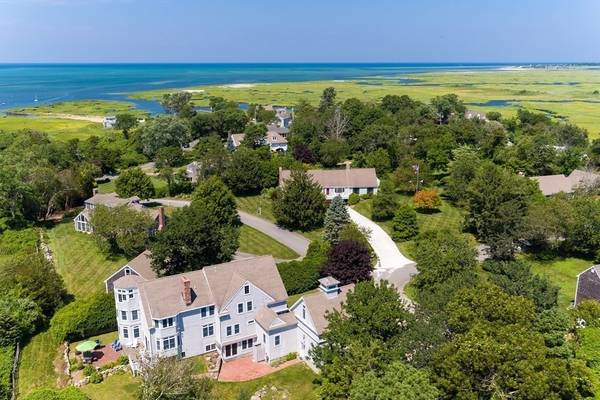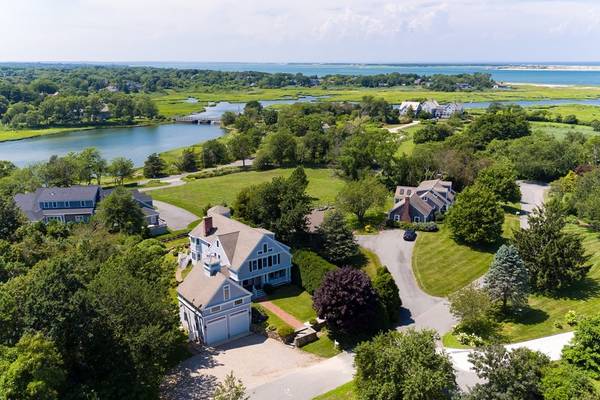For more information regarding the value of a property, please contact us for a free consultation.
Key Details
Sold Price $1,650,000
Property Type Single Family Home
Sub Type Single Family Residence
Listing Status Sold
Purchase Type For Sale
Square Footage 3,862 sqft
Price per Sqft $427
Subdivision North Side
MLS Listing ID 72817581
Sold Date 06/09/21
Style Colonial
Bedrooms 4
Full Baths 3
Half Baths 2
Year Built 1998
Annual Tax Amount $8,779
Tax Year 2021
Lot Size 1.360 Acres
Acres 1.36
Property Description
Simply magical! Sought after North Side Keveney St neighborhood. Wake up to breathtaking water views from your master suite. Head to your renovated dream kitchen for a cup of coffee overlooking your private pond, then your daily walk through the quintessential neighborhood to check the tide and see the picturesque thatched roof barn. When you get back everyone is out on the back patio enjoying breakfast and the view while planning the day. A quick stop in the home office followed by yoga in the studio, a trip to Barnstable Village, fishing on the Keveney bridge and an afternoon on the beach - all in walking distance. After an al fresco dinner everyone heads up to the 3rd floor to play pool or chess in the observatory and watch the sunset. So many ways to enjoy this exquisite home. Interior recently painted, renovations in kitchen & baths. 3 bedrooms with en-suites. Come see for yourself, quintessential Cape Cod! Subject to sellers finding suitable housing.
Location
State MA
County Barnstable
Area Yarmouth Port
Zoning Res
Direction Rte 6 to Willow St Exit to 6A-Mill-Water-Hillsea
Rooms
Family Room Flooring - Hardwood, French Doors, Cable Hookup, Recessed Lighting
Basement Full, Walk-Out Access
Primary Bedroom Level Second
Dining Room Flooring - Hardwood, Balcony / Deck, French Doors, Deck - Exterior, Exterior Access, Open Floorplan
Kitchen Flooring - Hardwood, Window(s) - Bay/Bow/Box, Dining Area, Pantry, Countertops - Stone/Granite/Solid, Countertops - Upgraded, Kitchen Island, Cabinets - Upgraded, Open Floorplan, Recessed Lighting, Remodeled, Stainless Steel Appliances, Lighting - Pendant, Lighting - Overhead
Interior
Interior Features High Speed Internet Hookup, Bathroom - Half, Home Office, Game Room, Sitting Room, Exercise Room, Central Vacuum, High Speed Internet
Heating Forced Air, Natural Gas
Cooling Central Air
Flooring Wood, Tile, Flooring - Hardwood
Fireplaces Number 1
Fireplaces Type Family Room
Appliance Range, Dishwasher, Microwave, Refrigerator, Range Hood, Gas Water Heater, Plumbed For Ice Maker, Utility Connections for Gas Range, Utility Connections Outdoor Gas Grill Hookup
Laundry Laundry Closet, Flooring - Stone/Ceramic Tile, Main Level, First Floor, Washer Hookup
Basement Type Full, Walk-Out Access
Exterior
Exterior Feature Rain Gutters, Sprinkler System, Outdoor Shower
Garage Spaces 2.0
Community Features Shopping, Walk/Jog Trails, Golf, Bike Path, Conservation Area, Highway Access, House of Worship
Utilities Available for Gas Range, Washer Hookup, Icemaker Connection, Outdoor Gas Grill Hookup
Waterfront Description Beach Front, Creek, Ocean, Walk to, 1/10 to 3/10 To Beach, Beach Ownership(Public)
Roof Type Shingle
Total Parking Spaces 6
Garage Yes
Waterfront Description Beach Front, Creek, Ocean, Walk to, 1/10 to 3/10 To Beach, Beach Ownership(Public)
Building
Lot Description Wooded
Foundation Concrete Perimeter
Sewer Private Sewer
Water Public
Architectural Style Colonial
Read Less Info
Want to know what your home might be worth? Contact us for a FREE valuation!

Our team is ready to help you sell your home for the highest possible price ASAP
Bought with Daniele Alsheimer • Lila Delman Real Esate of Newport, LTD
Get More Information
Ryan Askew
Sales Associate | License ID: 9578345
Sales Associate License ID: 9578345



