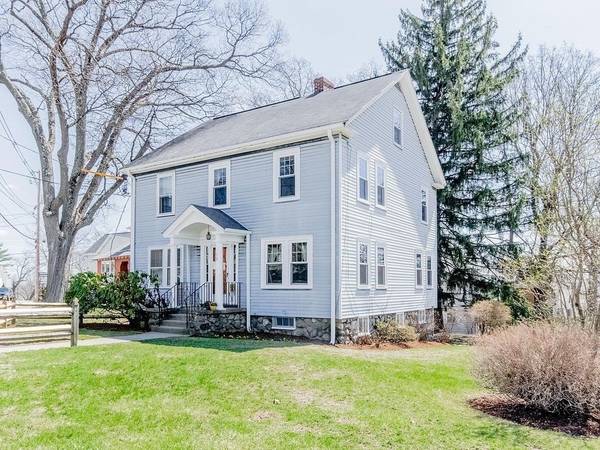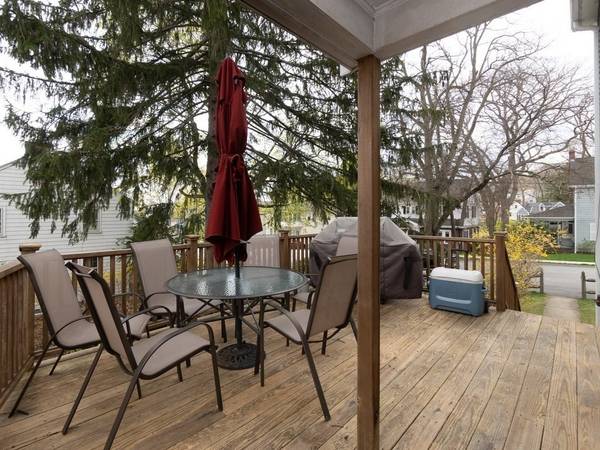For more information regarding the value of a property, please contact us for a free consultation.
Key Details
Sold Price $700,000
Property Type Single Family Home
Sub Type Single Family Residence
Listing Status Sold
Purchase Type For Sale
Square Footage 2,592 sqft
Price per Sqft $270
Subdivision Highlands
MLS Listing ID 72819358
Sold Date 06/03/21
Style Colonial
Bedrooms 4
Full Baths 1
Half Baths 1
Year Built 1900
Annual Tax Amount $5,155
Tax Year 2021
Lot Size 7,405 Sqft
Acres 0.17
Property Description
Gorgeous Center Entrance Colonial situated on a huge corner lot in desirable Highlands location. The first floor boasts a large open floor plan with a front to back fireplaced Living Room, relaxing sun room with lots of natural sun light, formal dining room with chair rail and built in China cabinet. Eat in Kitchen with access to the private deck overlooking the well landscaped yard. Hardwood floors throughout most of the house, high ceilings, natural woodwork. The second floor offers 4 good sized bedrooms with ample closet space and access to the fully finished walk-up attic with skylights and built-in bookshelves. Easy access to shopping, Rt 95 and Rt. 2 and bus route.
Location
State MA
County Middlesex
Zoning 1
Direction Corner of Irving & Plympton
Rooms
Family Room Skylight, Flooring - Wall to Wall Carpet
Basement Full, Bulkhead
Primary Bedroom Level Second
Dining Room Flooring - Hardwood, Chair Rail
Kitchen Flooring - Laminate, Dining Area, Exterior Access
Interior
Interior Features Sun Room
Heating Steam, Oil
Cooling None
Flooring Wood, Flooring - Hardwood
Fireplaces Number 1
Appliance Dishwasher, Disposal, Countertop Range, Oil Water Heater, Utility Connections for Electric Range
Laundry In Basement
Basement Type Full, Bulkhead
Exterior
Community Features Public Transportation, Shopping, Park, Walk/Jog Trails, Laundromat, Highway Access, Public School
Utilities Available for Electric Range
Roof Type Shingle
Total Parking Spaces 2
Garage No
Building
Lot Description Corner Lot
Foundation Stone
Sewer Public Sewer
Water Public
Architectural Style Colonial
Schools
Elementary Schools Plympton
Others
Acceptable Financing Contract
Listing Terms Contract
Read Less Info
Want to know what your home might be worth? Contact us for a FREE valuation!

Our team is ready to help you sell your home for the highest possible price ASAP
Bought with Stephen Sapontzis • Uptown Realty
Get More Information
Ryan Askew
Sales Associate | License ID: 9578345
Sales Associate License ID: 9578345



