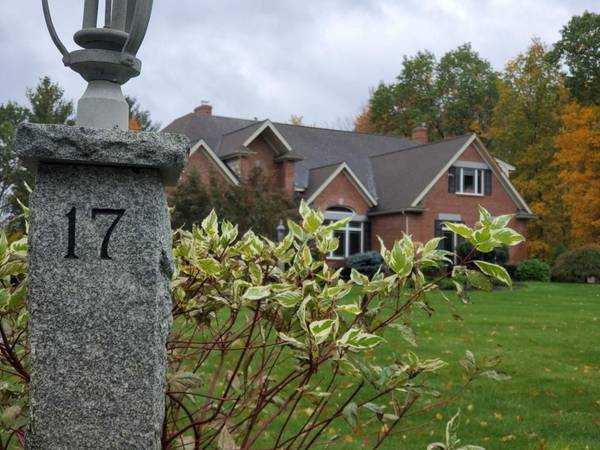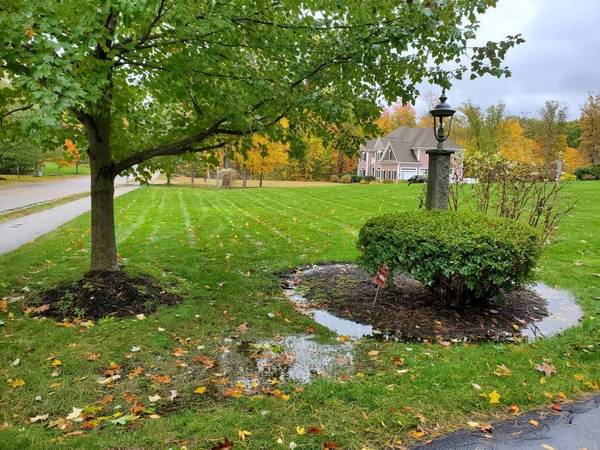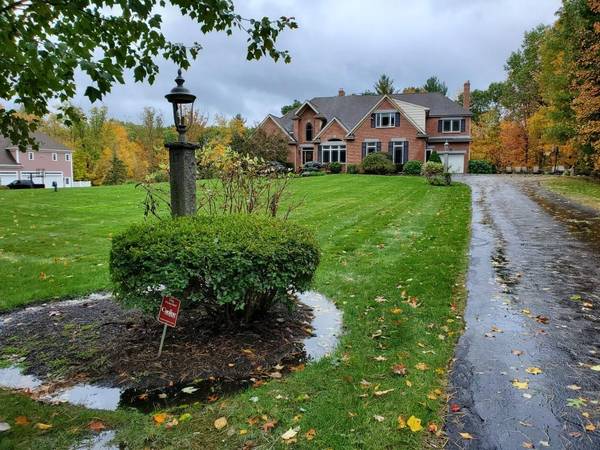For more information regarding the value of a property, please contact us for a free consultation.
Key Details
Sold Price $1,119,000
Property Type Single Family Home
Sub Type Single Family Residence
Listing Status Sold
Purchase Type For Sale
Square Footage 5,437 sqft
Price per Sqft $205
MLS Listing ID 72713842
Sold Date 06/04/21
Style Contemporary
Bedrooms 5
Full Baths 4
Half Baths 1
Year Built 2002
Annual Tax Amount $18,383
Tax Year 2020
Lot Size 1.590 Acres
Acres 1.59
Property Description
Casual elegance and sophistication is what you feel in this stunning estate on the #13 green at the championship level, visually spectacular, Sterling National Country Club. This estate sits in a neighborhood that abuts the golf course. Signature elements include soaring ceilings, walls of windows, wine cellar, sauna, 4 interior Juliet balconies, gourmet custom kitchen, lodge room/pool house, professional gym suite, and much more. Banquet size dining room, comfortable and bright office with gas fireplace, first floor master suite and expansive great room, all on the main living level. Large bedrooms and baths along with an open loft area on the 2nd floor. Additional bedroom suite, large entertainment room, an endless granite bar for entertaining on the lower level with walk-out to the beautiful, heated, salt water pool. Option for sale, also for lease-purchase/seller finance for deserving buyer, option fee included in listed price.
Location
State MA
County Worcester
Zoning RRF
Direction Albright Rd right after golf course from South, left before golf course coming from North
Rooms
Basement Full, Finished, Walk-Out Access, Interior Entry, Unfinished
Interior
Heating Oil, Propane, Wood
Cooling Central Air
Flooring Wood, Tile, Carpet
Fireplaces Number 4
Fireplaces Type Master Bedroom
Appliance Dishwasher, Water Heater
Basement Type Full, Finished, Walk-Out Access, Interior Entry, Unfinished
Exterior
Garage Spaces 3.0
Fence Fenced
Pool In Ground
Community Features Golf
Roof Type Shingle
Total Parking Spaces 1
Garage Yes
Private Pool true
Building
Lot Description Level
Foundation Concrete Perimeter, Other
Sewer Other
Water Other
Read Less Info
Want to know what your home might be worth? Contact us for a FREE valuation!

Our team is ready to help you sell your home for the highest possible price ASAP
Bought with Non Member • Non Member Office
Get More Information
Ryan Askew
Sales Associate | License ID: 9578345
Sales Associate License ID: 9578345



