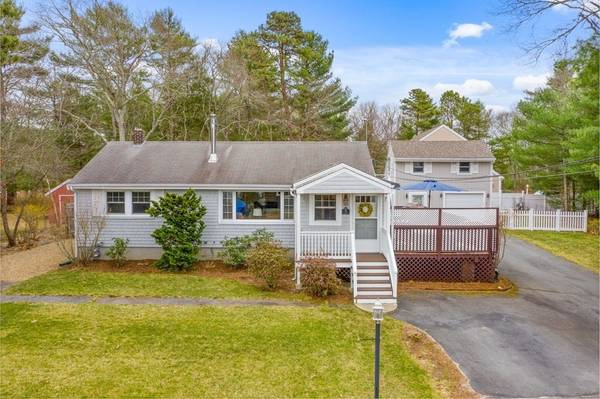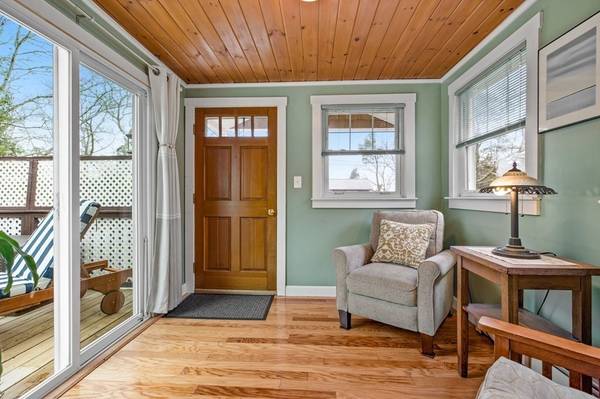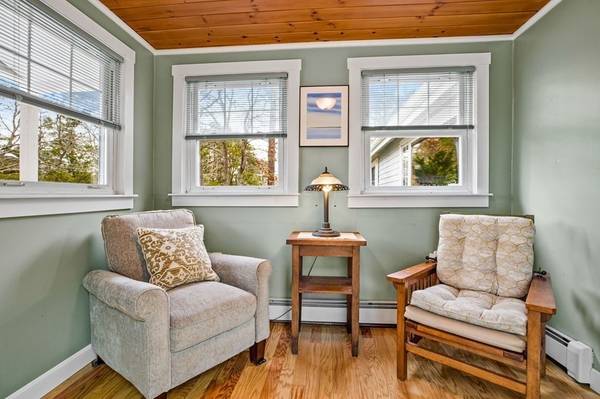For more information regarding the value of a property, please contact us for a free consultation.
Key Details
Sold Price $470,000
Property Type Single Family Home
Sub Type Single Family Residence
Listing Status Sold
Purchase Type For Sale
Square Footage 1,732 sqft
Price per Sqft $271
Subdivision Standish Shores
MLS Listing ID 72810494
Sold Date 06/01/21
Style Ranch
Bedrooms 3
Full Baths 2
HOA Fees $8/ann
HOA Y/N true
Year Built 1965
Annual Tax Amount $4,703
Tax Year 2021
Lot Size 10,018 Sqft
Acres 0.23
Property Description
Introducing 92 Edgewater Drive. A beautiful turn-key Ranch tucked away in desirable Standish Shores. This peaceful neighborhood provides a lifestyle rich in natural beauty anchored by calming inlets of the ocean and surrounded by miles of conservation land. This lovely home is boasting with tranquil tones, gorgeous oak flooring, and knotty pine ceilings adding the perfect amount of farmhouse charm. A spacious open floor plan flows nicely into the updated kitchen with rustic tile backsplash, granite counters, SS appliances & custom built-ins. Impeccably maintained w/high efficiency heating & cooling. Relaxing master bedroom with double closets, cozy second bedroom w/ water views & nicely updated bath complete the main level. The lower level features a guest suite w/ full bath, cedar closet, & laundry. New deck, oversized 1 car garage w/art studio above, landscaped/fenced in backyard + irrigation & more! Walk to association beach & close by to Little Harbor Beach/CC. Your search is over!
Location
State MA
County Plymouth
Zoning R30
Direction Indian Neck to Alden Road to Edgewater Drive
Rooms
Basement Full, Finished, Walk-Out Access, Interior Entry
Primary Bedroom Level Main
Dining Room Flooring - Hardwood
Kitchen Flooring - Hardwood, Flooring - Wood, Countertops - Stone/Granite/Solid, Exterior Access, Open Floorplan, Remodeled, Stainless Steel Appliances
Interior
Heating Baseboard, Natural Gas
Cooling Central Air, ENERGY STAR Qualified Equipment, Air Source Heat Pumps (ASHP)
Flooring Wood, Tile, Hardwood
Appliance Range, Dishwasher, Water Treatment, ENERGY STAR Qualified Dishwasher, Range - ENERGY STAR, Gas Water Heater, Utility Connections for Electric Range, Utility Connections for Electric Oven, Utility Connections for Electric Dryer
Laundry Closet - Cedar, Flooring - Stone/Ceramic Tile, Exterior Access, Remodeled, In Basement
Basement Type Full, Finished, Walk-Out Access, Interior Entry
Exterior
Exterior Feature Rain Gutters, Professional Landscaping, Sprinkler System, Garden
Garage Spaces 1.0
Fence Fenced/Enclosed, Fenced
Community Features Public Transportation, Shopping, Park, Walk/Jog Trails, Stable(s), Golf, Medical Facility, Laundromat, Bike Path, Conservation Area, Highway Access, House of Worship, Marina, Public School, T-Station
Utilities Available for Electric Range, for Electric Oven, for Electric Dryer, Generator Connection
Waterfront Description Beach Front, Bay, Walk to, 0 to 1/10 Mile To Beach, Beach Ownership(Association)
Roof Type Shingle
Total Parking Spaces 6
Garage Yes
Waterfront Description Beach Front, Bay, Walk to, 0 to 1/10 Mile To Beach, Beach Ownership(Association)
Building
Lot Description Cleared, Level
Foundation Concrete Perimeter
Sewer Private Sewer
Water Public
Schools
Elementary Schools Minot Forest
Middle Schools Wms
High Schools Whs
Others
Acceptable Financing Contract
Listing Terms Contract
Read Less Info
Want to know what your home might be worth? Contact us for a FREE valuation!

Our team is ready to help you sell your home for the highest possible price ASAP
Bought with Christine LaCava • Jack Conway - Conway On The Bay
Get More Information
Ryan Askew
Sales Associate | License ID: 9578345
Sales Associate License ID: 9578345



