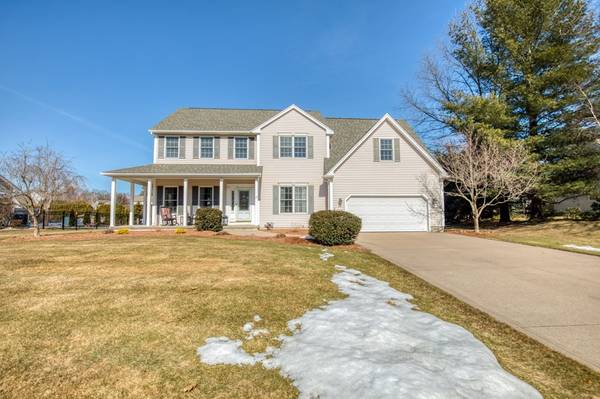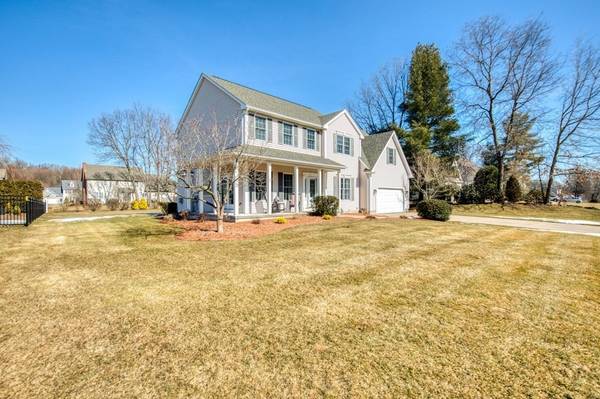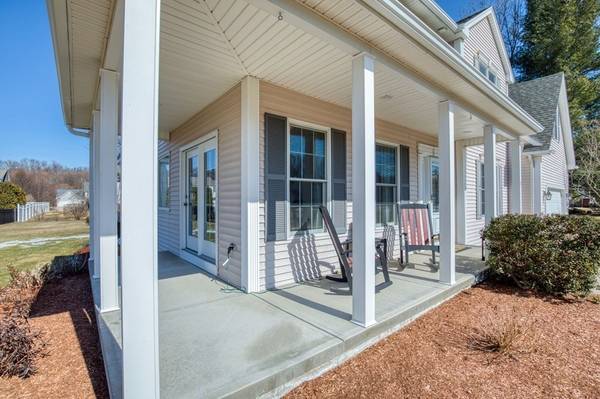For more information regarding the value of a property, please contact us for a free consultation.
Key Details
Sold Price $492,000
Property Type Single Family Home
Sub Type Single Family Residence
Listing Status Sold
Purchase Type For Sale
Square Footage 2,822 sqft
Price per Sqft $174
Subdivision Devon Manor
MLS Listing ID 72796760
Sold Date 05/28/21
Style Colonial
Bedrooms 4
Full Baths 2
Half Baths 1
HOA Fees $150
HOA Y/N true
Year Built 1998
Annual Tax Amount $7,476
Tax Year 2021
Lot Size 0.490 Acres
Acres 0.49
Property Description
IMPRESSIVE 4 bedroom, 2.5 bath Colonial situated in a beautiful setting in sought after Devon Manor. This lovely home features an open floor plan, which is great for entertaining. The kitchen offers hw floors, plenty of cabinetry and has a large island and spacious dining area with door leading to the deck and backyard, perfect for summer entertaining! LR is open and boasts hardwood flooring and fireplace with french doors to the wrap around porch. Enjoy the oversized formal DR with hardwood flooring, crown molding and wainscoting. Laundry room and 1/2 bath finishes the first floor. Beautiful wide staircase leads up to 2nd floor. Upstairs holds large master ensuite, complete with walk-in closet! Enjoy your whirlpool tub in your large master bath, with separate shower stall. The 2nd floor is completed with three additional bedrooms, which are gracious in size and another large full bath. (APO New roof 2019; New furnace and new central a/c 2013) OPEN HOUSE 3/14 12:00-1:30.
Location
State MA
County Hampden
Zoning R
Direction Off East Mountain Road
Rooms
Family Room Flooring - Hardwood
Primary Bedroom Level Second
Dining Room Flooring - Hardwood, Wainscoting, Crown Molding
Kitchen Flooring - Hardwood, Balcony / Deck, Kitchen Island, Open Floorplan
Interior
Heating Forced Air, Natural Gas
Cooling Central Air
Flooring Carpet, Hardwood
Fireplaces Number 1
Fireplaces Type Family Room
Appliance Range, Dishwasher, Disposal, Microwave, Refrigerator, Washer, Dryer, Gas Water Heater
Laundry First Floor
Exterior
Exterior Feature Rain Gutters, Sprinkler System
Garage Spaces 2.0
Community Features Shopping, Pool, Tennis Court(s), Park, Walk/Jog Trails, Stable(s), Golf, Bike Path, Conservation Area
Roof Type Shingle
Total Parking Spaces 4
Garage Yes
Building
Lot Description Level
Foundation Concrete Perimeter
Sewer Public Sewer
Water Public
Architectural Style Colonial
Schools
Elementary Schools Papermill
Middle Schools Intermediate
High Schools Whs/Wvoc
Others
Senior Community false
Read Less Info
Want to know what your home might be worth? Contact us for a FREE valuation!

Our team is ready to help you sell your home for the highest possible price ASAP
Bought with Team 413 • William Raveis Team 413
Get More Information
Ryan Askew
Sales Associate | License ID: 9578345
Sales Associate License ID: 9578345



