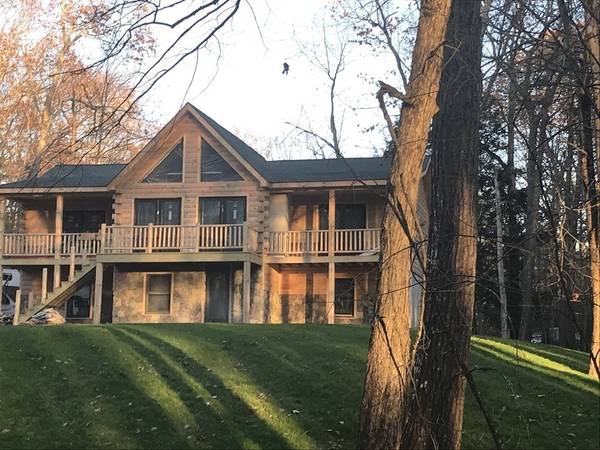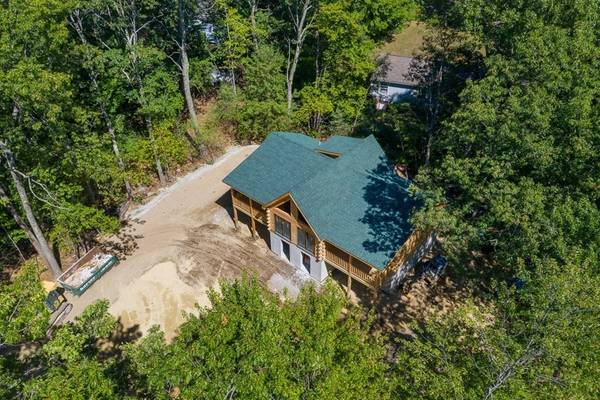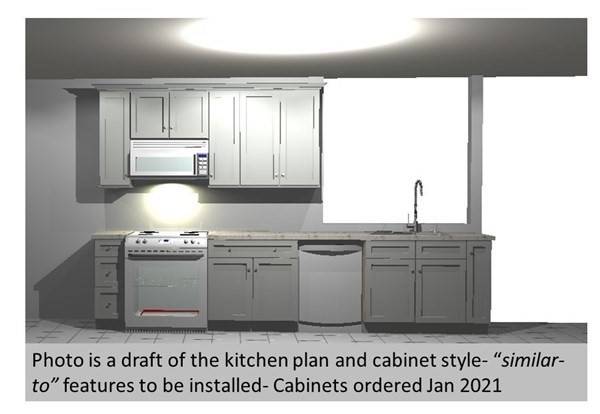For more information regarding the value of a property, please contact us for a free consultation.
Key Details
Sold Price $479,900
Property Type Single Family Home
Sub Type Single Family Residence
Listing Status Sold
Purchase Type For Sale
Square Footage 2,300 sqft
Price per Sqft $208
Subdivision Sunset Lake
MLS Listing ID 72755249
Sold Date 05/28/21
Style Contemporary, Log
Bedrooms 3
Full Baths 2
HOA Fees $100/ann
HOA Y/N true
Year Built 2020
Annual Tax Amount $416,343
Tax Year 2020
Lot Size 0.410 Acres
Acres 0.41
Property Description
Maintaining harmony here will be easy. Beautiful natural surroundings and lake amenities provide the perfect landing spot for a balanced lifestyle. This contemporary log home boasts many environmentally sensitive features. High energy efficient heating and cooling systems, Uniquely designed and thoughtful construction, Warmth and comfort best describes the home filled with natural lighting and the ambience of the natural wood finishes. A propane gas fireplace enhanced with stone is the the perfect focal point in the main living space/ The open central great room is the heart of the home with expanding ceilings and custom Anderson windows & doors inviting nature in. The large decks flank the front of the home and offers views or the serenity that surround this peaceful location. The master bedroom features a private bath and a balcony for star gazing. The impressive kitchen is efficient and welcoming. Spiral staircase leads to a quaint loft for relaxing. More photos Coming
Location
State MA
County Worcester
Zoning res
Direction Noel Drive to Mistletoe at the end of the cul-de-sac on the right-Under Construction
Rooms
Family Room Cathedral Ceiling(s), Flooring - Wood, Balcony - Exterior, Exterior Access, Open Floorplan
Basement Partially Finished, Walk-Out Access, Garage Access
Primary Bedroom Level First
Kitchen Flooring - Wood, Dining Area, Countertops - Stone/Granite/Solid, Open Floorplan, Recessed Lighting, Gas Stove
Interior
Interior Features Loft, Foyer
Heating Air Source Heat Pumps (ASHP)
Cooling Central Air, Air Source Heat Pumps (ASHP)
Flooring Tile, Wood Laminate, Flooring - Wood
Fireplaces Number 1
Fireplaces Type Family Room
Appliance ENERGY STAR Qualified Dishwasher, Range - ENERGY STAR, Propane Water Heater, Plumbed For Ice Maker, Utility Connections for Electric Range, Utility Connections for Electric Dryer
Laundry In Basement, Washer Hookup
Basement Type Partially Finished, Walk-Out Access, Garage Access
Exterior
Garage Spaces 2.0
Community Features Walk/Jog Trails, Conservation Area
Utilities Available for Electric Range, for Electric Dryer, Washer Hookup, Icemaker Connection
Waterfront Description Beach Front, Lake/Pond, 0 to 1/10 Mile To Beach, Beach Ownership(Private)
Roof Type Shingle
Total Parking Spaces 6
Garage Yes
Waterfront Description Beach Front, Lake/Pond, 0 to 1/10 Mile To Beach, Beach Ownership(Private)
Building
Lot Description Wooded
Foundation Concrete Perimeter
Sewer Private Sewer
Water Public
Others
Senior Community false
Acceptable Financing Contract
Listing Terms Contract
Read Less Info
Want to know what your home might be worth? Contact us for a FREE valuation!

Our team is ready to help you sell your home for the highest possible price ASAP
Bought with Maryanne Hardy • Foster-Healey Real Estate
Get More Information
Ryan Askew
Sales Associate | License ID: 9578345
Sales Associate License ID: 9578345



