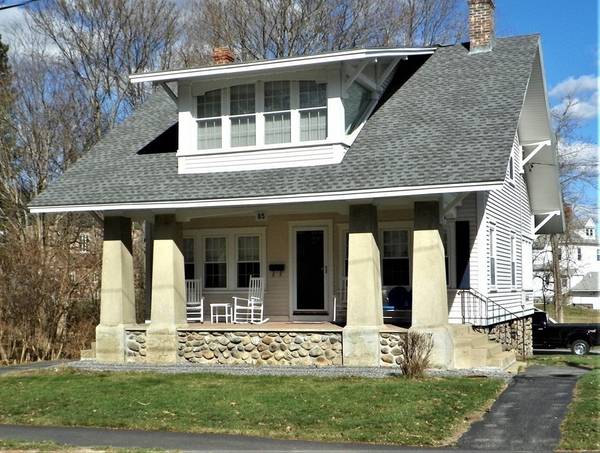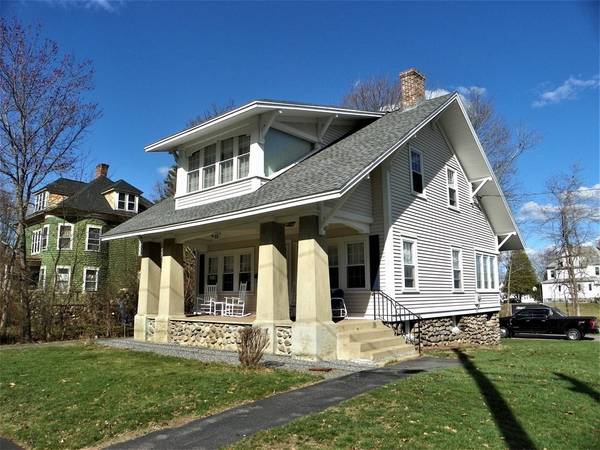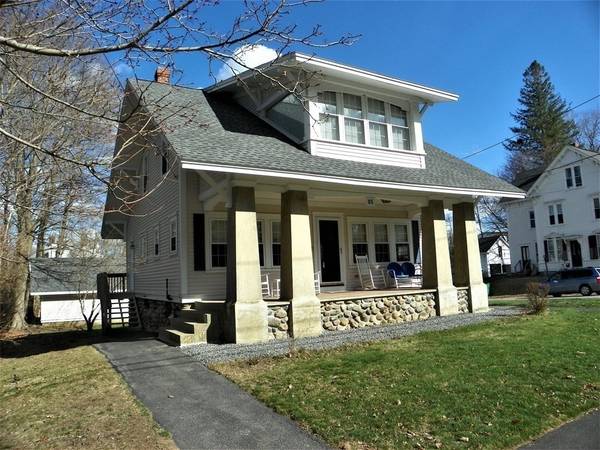For more information regarding the value of a property, please contact us for a free consultation.
Key Details
Sold Price $297,000
Property Type Single Family Home
Sub Type Single Family Residence
Listing Status Sold
Purchase Type For Sale
Square Footage 1,666 sqft
Price per Sqft $178
MLS Listing ID 72811997
Sold Date 05/26/21
Style Craftsman
Bedrooms 2
Full Baths 1
Half Baths 2
HOA Y/N false
Year Built 1920
Annual Tax Amount $3,631
Tax Year 2021
Lot Size 10,890 Sqft
Acres 0.25
Property Description
A very unique property, this home offers all the iconic features you would expect - plus MORE! Upon entering through the front door, you are taken back to a time when quality was constant. The owners have made every effort to replicate the Mission style, while adding extraordinary updates. Large fireplace welcomes you to the living room with french doors to dining room, both with beamed ceilings. Expanded kitchen features custom natural cherry cabinets with granite countertops, stainless induction cooktop, convection oven/warmer ovens, wine cooler, microwave and dishwasher and loads of counter space. Sunroom is the place to go for relaxing or informal entertaining. Finished bonus room in basement with half bath and separate entrance would make a great place to work from home. Well maintained property includes large garage with storage above and storage/workshop space.
Location
State MA
County Worcester
Zoning R80
Direction Front St (Rte 12 N) to Lincoln Avenue; property is at the intersection of Lincoln Ave and Summer St.
Rooms
Basement Full, Partially Finished, Walk-Out Access, Interior Entry, Concrete
Primary Bedroom Level Second
Dining Room Beamed Ceilings, French Doors, Recessed Lighting, Lighting - Overhead
Kitchen Flooring - Stone/Ceramic Tile, Countertops - Stone/Granite/Solid, Cabinets - Upgraded, Exterior Access, Recessed Lighting, Remodeled, Stainless Steel Appliances, Lighting - Pendant
Interior
Interior Features Ceiling Fan(s), Cable Hookup, Closet/Cabinets - Custom Built, Sun Room, Bonus Room, Wired for Sound, Internet Available - Unknown
Heating Baseboard, Electric Baseboard, Oil, Electric
Cooling None
Flooring Wood, Tile, Carpet, Flooring - Wood, Flooring - Wall to Wall Carpet
Fireplaces Number 1
Fireplaces Type Living Room
Appliance ENERGY STAR Qualified Refrigerator, Wine Refrigerator, ENERGY STAR Qualified Dryer, ENERGY STAR Qualified Dishwasher, ENERGY STAR Qualified Washer, Range Hood, Cooktop, Oven - ENERGY STAR, Electric Water Heater, Tank Water Heater, Utility Connections for Electric Oven, Utility Connections for Electric Dryer
Laundry Electric Dryer Hookup, Washer Hookup, In Basement
Basement Type Full, Partially Finished, Walk-Out Access, Interior Entry, Concrete
Exterior
Exterior Feature Rain Gutters
Garage Spaces 2.0
Community Features Public Transportation, Park, Walk/Jog Trails, Medical Facility, Laundromat, Bike Path, House of Worship, Private School, Public School, Sidewalks
Utilities Available for Electric Oven, for Electric Dryer, Washer Hookup
Roof Type Shingle
Total Parking Spaces 4
Garage Yes
Building
Lot Description Corner Lot, Cleared, Level
Foundation Stone
Sewer Public Sewer
Water Public
Architectural Style Craftsman
Schools
Elementary Schools Memorial
Middle Schools Murdock
High Schools Murdock
Others
Senior Community false
Acceptable Financing Contract
Listing Terms Contract
Read Less Info
Want to know what your home might be worth? Contact us for a FREE valuation!

Our team is ready to help you sell your home for the highest possible price ASAP
Bought with Laurie Crawford • Son Rise Real Estate, Inc.
Get More Information
Ryan Askew
Sales Associate | License ID: 9578345
Sales Associate License ID: 9578345



