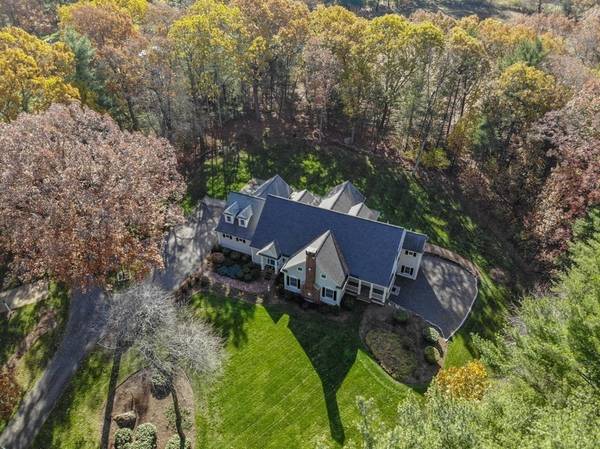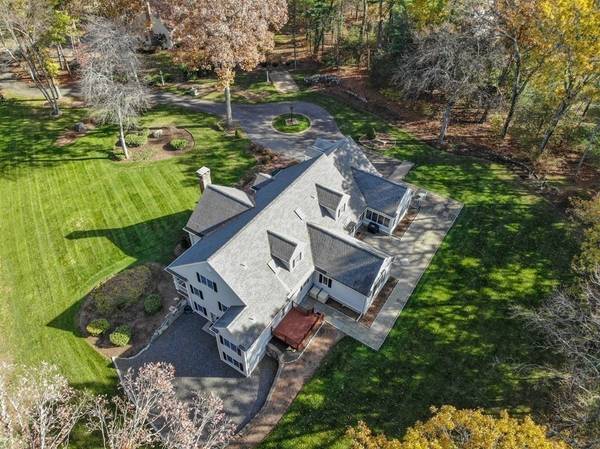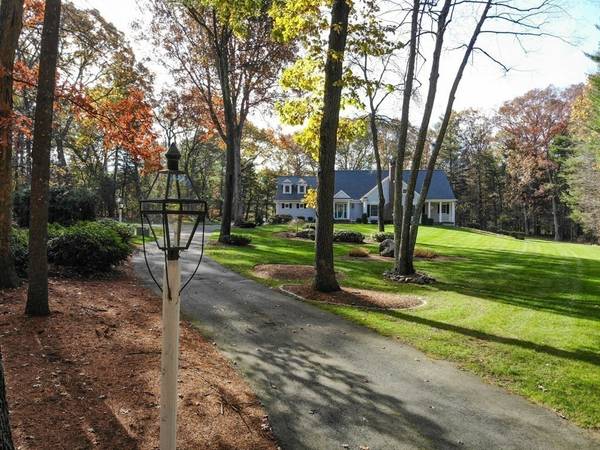For more information regarding the value of a property, please contact us for a free consultation.
Key Details
Sold Price $1,185,000
Property Type Single Family Home
Sub Type Single Family Residence
Listing Status Sold
Purchase Type For Sale
Square Footage 3,959 sqft
Price per Sqft $299
Subdivision Northside - Barnbridge Neighborhood
MLS Listing ID 72800892
Sold Date 05/25/21
Style Cape
Bedrooms 4
Full Baths 3
Year Built 1993
Annual Tax Amount $19,141
Tax Year 2020
Lot Size 1.760 Acres
Acres 1.76
Property Description
Amazing value! Price $75K under assessment! STUNNING best describes this special 10 rm country estate graciously sited on a private 1.7+ acre bucolic lot. Flanked by Callahan State Park, Stearns Farm & equestrian facilities, this is the definition of suburban bliss! Approx. 4000 SF of luxurious living & breathtaking views from all windows, come fall in love with the open & flowing flr plan, dramatic clgs, rich mill work, Butler's pantry, blt-ins, inlaid maple & marble flrs! Host fabulous parties in the 23x15 fplc'd greatrm cleverly open to the elegant contemp. dingrm! Love to cook? This gorgeous skylit white kit. with SS appliance, pantry & lg. eat-in area is wide open to the perfect-sz'd 17x16 family rm with a handy wet bar & easy patio access. Rare 1st flr master suite w/Carrara spa bath, 2 walk-in closets+ & a private deck exceed expectations! Home office & a gorg. sunrm! A 75 ft bluestone patio & Farmer's porch ROCK! Unmatched grounds, privacy & exceptional quality! Don't wait!
Location
State MA
County Middlesex
Zoning R-4
Direction Barnbridge Circle is off of Edmunds Road. Driveway is 1/2 way around cul de sac. Shared drive.
Rooms
Family Room Ceiling Fan(s), Vaulted Ceiling(s), Flooring - Wall to Wall Carpet, Wet Bar, Deck - Exterior, Exterior Access, Open Floorplan, Crown Molding
Basement Full, Walk-Out Access
Primary Bedroom Level Main
Dining Room Closet/Cabinets - Custom Built, Flooring - Marble, Chair Rail, Open Floorplan, Recessed Lighting, Crown Molding
Kitchen Skylight, Flooring - Stone/Ceramic Tile, Dining Area, Pantry, Countertops - Stone/Granite/Solid, Countertops - Upgraded, Kitchen Island, Breakfast Bar / Nook, Open Floorplan, Recessed Lighting, Stainless Steel Appliances
Interior
Interior Features Ceiling Fan(s), Open Floorplan, Lighting - Overhead, Closet, Ceiling - Cathedral, Ceiling - Beamed, Open Floor Plan, Closet/Cabinets - Custom Built, Sun Room, Home Office, Foyer, Mud Room
Heating Forced Air, Oil, Electric
Cooling Central Air
Flooring Tile, Carpet, Marble, Hardwood, Flooring - Laminate, Flooring - Wall to Wall Carpet, Flooring - Marble, Flooring - Stone/Ceramic Tile
Fireplaces Number 1
Fireplaces Type Living Room
Appliance Range, Dishwasher, Microwave, Refrigerator, Tank Water Heater
Laundry First Floor
Basement Type Full, Walk-Out Access
Exterior
Exterior Feature Rain Gutters, Professional Landscaping, Sprinkler System, Stone Wall
Garage Spaces 2.0
Community Features Public Transportation, Shopping, Pool, Tennis Court(s), Park, Walk/Jog Trails, Stable(s), Golf, Medical Facility, Bike Path, Conservation Area, Highway Access, House of Worship, Public School
View Y/N Yes
View Scenic View(s)
Roof Type Shingle
Total Parking Spaces 6
Garage Yes
Building
Lot Description Cul-De-Sac, Wooded, Easements, Level
Foundation Concrete Perimeter
Sewer Private Sewer
Water Public
Architectural Style Cape
Read Less Info
Want to know what your home might be worth? Contact us for a FREE valuation!

Our team is ready to help you sell your home for the highest possible price ASAP
Bought with Matheus Goncalves • Mega Realty Services
Get More Information
Ryan Askew
Sales Associate | License ID: 9578345
Sales Associate License ID: 9578345



