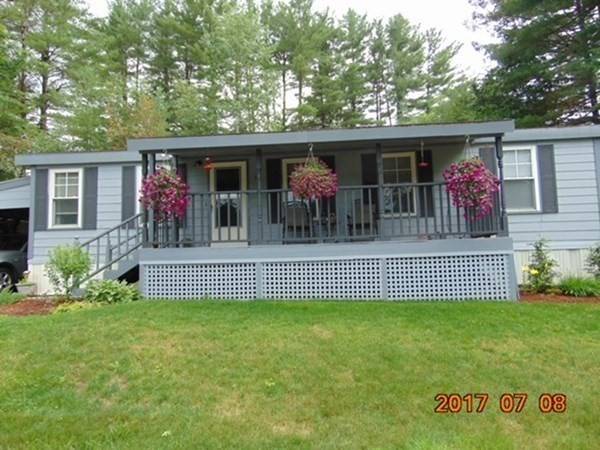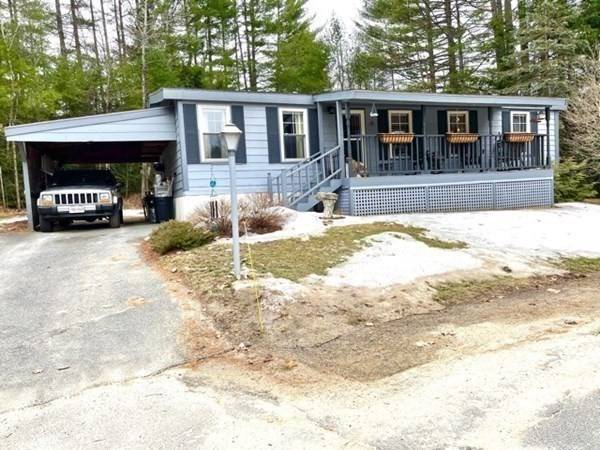For more information regarding the value of a property, please contact us for a free consultation.
Key Details
Sold Price $89,000
Property Type Mobile Home
Sub Type Mobile Home
Listing Status Sold
Purchase Type For Sale
Square Footage 1,324 sqft
Price per Sqft $67
Subdivision Millers Woods
MLS Listing ID 72806035
Sold Date 05/21/21
Bedrooms 2
Full Baths 2
HOA Fees $609
HOA Y/N true
Year Built 1985
Lot Size 6,969 Sqft
Acres 0.16
Property Description
OPEN HOUSE SUN 5/2, 11-1! All offers due by Tues. 5/4. Seller reserves the right to accept an offer prior to Tues. Buyers financing fell through! Don't miss your second chance on this wonderful manufactured home at Millers Woods 55+ community set in the back of a quiet, sought after cul de sac with central air! One of only two homes in the park with a farmers porch! This home has 2 bedrooms and a den with built ins! The large main bedroom has a garden tub bath and a walk in closet. The kitchen has been renovated with white cabinets, newer appliances and life proof flooring. The new family room addition off the back has the life proof flooring as well. The living room is spacious with cathedral ceilings! The large, private lot has been beautifully landscaped! Park HOA fees take care of the taxes, water, sewer, trash removal and road maintenance. The park offers an indoor pool and hot tub, with ongoing events and classes, and a function hall. Don't miss this opportunity!
Location
State MA
County Worcester
Direction Rt 2 to Rt202N to Millers Woods 739 Daniel Says Highway
Rooms
Family Room Cathedral Ceiling(s), Ceiling Fan(s), Flooring - Wood, Cable Hookup, Exterior Access, High Speed Internet Hookup, Remodeled, Lighting - Overhead
Primary Bedroom Level Main
Kitchen Flooring - Vinyl, Dining Area, Pantry, Countertops - Upgraded, Exterior Access, High Speed Internet Hookup, Remodeled, Stainless Steel Appliances, Lighting - Pendant
Interior
Interior Features Ceiling Fan(s), Closet/Cabinets - Custom Built, High Speed Internet Hookup, Office, Internet Available - Unknown
Heating Central, Forced Air, Oil
Cooling Central Air
Flooring Vinyl, Carpet, Wood Laminate, Flooring - Wall to Wall Carpet
Appliance Range, Refrigerator, Range Hood, Electric Water Heater, Tank Water Heater, Utility Connections for Electric Range, Utility Connections for Electric Oven, Utility Connections for Electric Dryer
Laundry Flooring - Laminate, Electric Dryer Hookup, Exterior Access, Washer Hookup, Lighting - Overhead, First Floor
Exterior
Exterior Feature Storage, Professional Landscaping
Garage Spaces 1.0
Community Features Public Transportation, Shopping, Pool, Tennis Court(s), Park, Walk/Jog Trails, Stable(s), Golf, Medical Facility, Laundromat, Bike Path, Conservation Area, Highway Access, House of Worship, Private School, Public School
Utilities Available for Electric Range, for Electric Oven, for Electric Dryer, Washer Hookup
Roof Type Shingle
Total Parking Spaces 4
Garage Yes
Building
Lot Description Cul-De-Sac, Wooded, Cleared, Level
Foundation Slab
Sewer Private Sewer
Water Public
Others
Senior Community true
Acceptable Financing Seller W/Participate
Listing Terms Seller W/Participate
Read Less Info
Want to know what your home might be worth? Contact us for a FREE valuation!

Our team is ready to help you sell your home for the highest possible price ASAP
Bought with Jim Black Group • eXp Realty
Get More Information
Ryan Askew
Sales Associate | License ID: 9578345
Sales Associate License ID: 9578345



