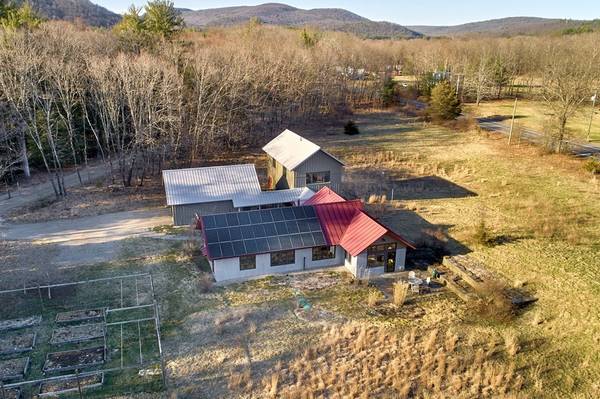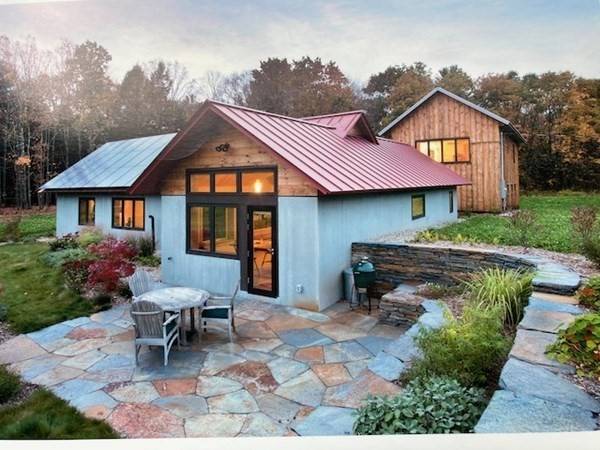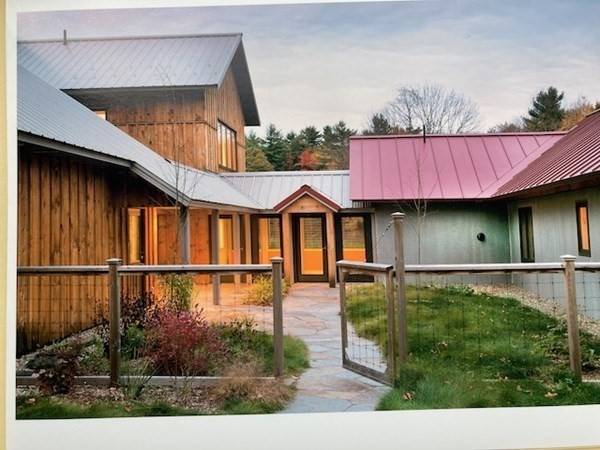For more information regarding the value of a property, please contact us for a free consultation.
Key Details
Sold Price $710,000
Property Type Single Family Home
Sub Type Single Family Residence
Listing Status Sold
Purchase Type For Sale
Square Footage 2,384 sqft
Price per Sqft $297
MLS Listing ID 72813660
Sold Date 05/24/21
Style Contemporary, Ranch, Other (See Remarks)
Bedrooms 3
Full Baths 2
HOA Y/N false
Year Built 2012
Annual Tax Amount $10,333
Tax Year 2021
Lot Size 5.370 Acres
Acres 5.37
Property Description
Their dream of 'aging in place' in superbly energy efficient, low maintenance, aesthetically pleasing home was realized in 2012 in Leverett: architect Coldham designed and Teagno built this tri-plex, single story main house, adjoined by enclosed breezeway to studio/guest bldg/workshop & 2 car garage. Essential elements give home HERS index of 6 are high performance windows, highly insulated walls, ceilings 7 roofs (R 60 & 56 - studio), tight air sealing with ERV & HRV. 9.6 kw rated solar panels enable net zero cost for electricity. Heat & A/C: 5 zones plus ceiling heat panel in MBath & workshop propane heater. Captivating 2 bed,1 bath main house wows you with vaulted ceilings, clad in natural wood w/ tree - yes tree - center post. Open floor plan uses half walls & alcoves to create sense of separate 'rooms' & wood stove warms cockles of your heart. Kitchen features induction cooktop, convection oven, 2 energy Star frigs. Goshen stone patio, no mow, native grasses, wildflowers delight!
Location
State MA
County Franklin
Zoning RES OUTLYI
Direction Route 63 North to 2nd entrance to Old Long Plain Rd, property on left
Rooms
Primary Bedroom Level Main
Dining Room Vaulted Ceiling(s), Window(s) - Picture, Breakfast Bar / Nook, Exterior Access, Open Floorplan, Lighting - Overhead
Kitchen Vaulted Ceiling(s), Closet/Cabinets - Custom Built, Window(s) - Picture, Pantry, Countertops - Upgraded, Breakfast Bar / Nook, Exterior Access, Open Floorplan, Recessed Lighting, Stainless Steel Appliances, Peninsula, Lighting - Overhead, Closet - Double
Interior
Interior Features Mud Room, High Speed Internet
Heating Forced Air, Electric, Propane, Active Solar, Air Source Heat Pumps (ASHP), Wood Stove, Ductless, Leased Propane Tank, Other
Cooling Heat Pump
Flooring Concrete, Other
Appliance Water Treatment, ENERGY STAR Qualified Refrigerator, ENERGY STAR Qualified Dishwasher, Cooktop, Other, Electric Water Heater, Propane Water Heater, Tank Water Heaterless, Utility Connections for Electric Range, Utility Connections for Electric Oven, Utility Connections for Electric Dryer
Laundry Closet/Cabinets - Custom Built, Main Level, Electric Dryer Hookup, Washer Hookup, Lighting - Overhead, First Floor
Exterior
Exterior Feature Garden
Garage Spaces 2.0
Community Features Walk/Jog Trails, Conservation Area, Highway Access, Public School, University
Utilities Available for Electric Range, for Electric Oven, for Electric Dryer, Washer Hookup, Generator Connection
Waterfront Description Beach Front, Beach Access, Creek, Walk to, 0 to 1/10 Mile To Beach, Beach Ownership(Public)
Roof Type Metal
Total Parking Spaces 4
Garage Yes
Waterfront Description Beach Front, Beach Access, Creek, Walk to, 0 to 1/10 Mile To Beach, Beach Ownership(Public)
Building
Lot Description Corner Lot, Cleared, Level
Foundation Slab
Sewer Private Sewer
Water Private
Architectural Style Contemporary, Ranch, Other (See Remarks)
Schools
Elementary Schools Leverett
Middle Schools Amherst Reg Ms
High Schools Amherst Reg Hs
Others
Senior Community false
Read Less Info
Want to know what your home might be worth? Contact us for a FREE valuation!

Our team is ready to help you sell your home for the highest possible price ASAP
Bought with Christine Lau • 5 College REALTORS®
Get More Information
Ryan Askew
Sales Associate | License ID: 9578345
Sales Associate License ID: 9578345



