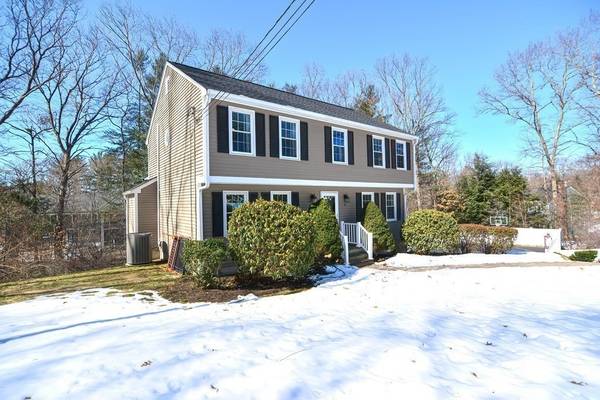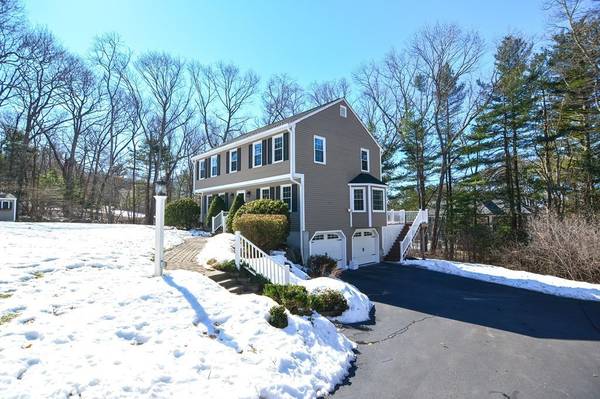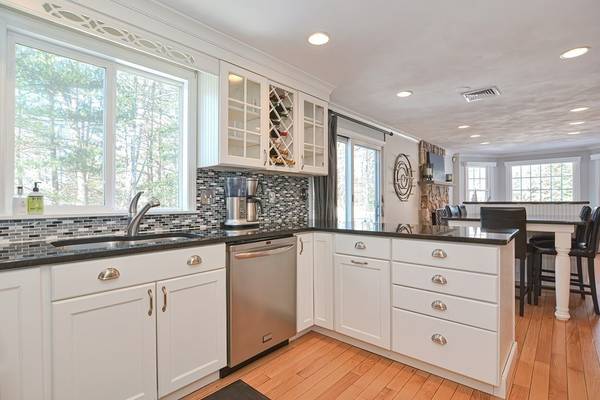For more information regarding the value of a property, please contact us for a free consultation.
Key Details
Sold Price $690,000
Property Type Single Family Home
Sub Type Single Family Residence
Listing Status Sold
Purchase Type For Sale
Square Footage 1,837 sqft
Price per Sqft $375
Subdivision Dudley Hill Estates
MLS Listing ID 72793354
Sold Date 05/21/21
Style Colonial
Bedrooms 4
Full Baths 2
Half Baths 1
Year Built 1993
Annual Tax Amount $7,056
Tax Year 2021
Lot Size 0.920 Acres
Acres 0.92
Property Description
Beautiful colonial in sought after Dudley Hill Estates. Nothing to do except move in! Dining and living rooms off foyer. Hallway leads to a magnificent updated kitchen with granite countertops, stainless appliances, and a large island/table between the sun-splashed kitchen and the beautifully appointed living room w/ fireplace opening into family room. Check out the terrific pantry, laundry area and half bath off the kitchen too! You will not be lacking in cabinet space! The sliding doors off of the kitchen/dining area lead to a large deck for easy access to grilling and enjoying the outdoor space. 4 generous-sized bedrooms and full bath upstairs. Spacious master with hardwood floors and beautiful bath. All bedrooms have good -sized closets, and the smallest B/R has a queen-sized bed. Added bonus- there is a finished room in the basement currently used as an exercise room with exterior access and a cedar closet! Central A/C, gas cooking and heating complete the package!
Location
State MA
County Norfolk
Zoning 1010
Direction Beach to Hayden to Hitchcock to Harnden
Rooms
Family Room Flooring - Wood, Window(s) - Bay/Bow/Box, Deck - Exterior
Basement Full, Partially Finished
Primary Bedroom Level Second
Dining Room Flooring - Hardwood
Kitchen Dining Area, Pantry, Countertops - Stone/Granite/Solid, Kitchen Island, Deck - Exterior, Dryer Hookup - Electric, Exterior Access, Open Floorplan, Recessed Lighting, Remodeled, Slider, Stainless Steel Appliances, Gas Stove
Interior
Interior Features Cedar Closet(s), Recessed Lighting, Exercise Room
Heating Natural Gas
Cooling Central Air
Flooring Wood, Tile, Carpet
Fireplaces Number 1
Fireplaces Type Family Room
Appliance Range, Dishwasher, Microwave, Utility Connections for Gas Range
Laundry First Floor
Basement Type Full, Partially Finished
Exterior
Exterior Feature Rain Gutters, Storage
Garage Spaces 2.0
Community Features Public Transportation, Shopping, Medical Facility, Highway Access, Public School, T-Station
Utilities Available for Gas Range
Roof Type Shingle
Total Parking Spaces 8
Garage Yes
Building
Lot Description Sloped
Foundation Concrete Perimeter
Sewer Inspection Required for Sale, Private Sewer
Water Public
Read Less Info
Want to know what your home might be worth? Contact us for a FREE valuation!

Our team is ready to help you sell your home for the highest possible price ASAP
Bought with Carissa Whitbread • RE/MAX Executive Realty
Get More Information
Ryan Askew
Sales Associate | License ID: 9578345
Sales Associate License ID: 9578345



