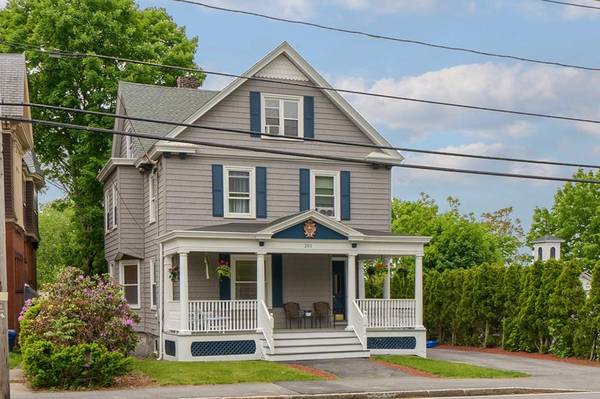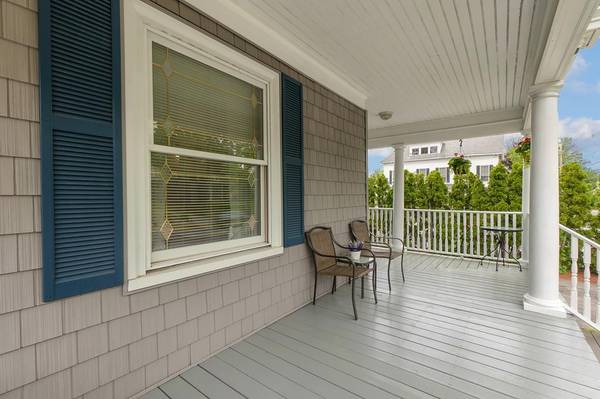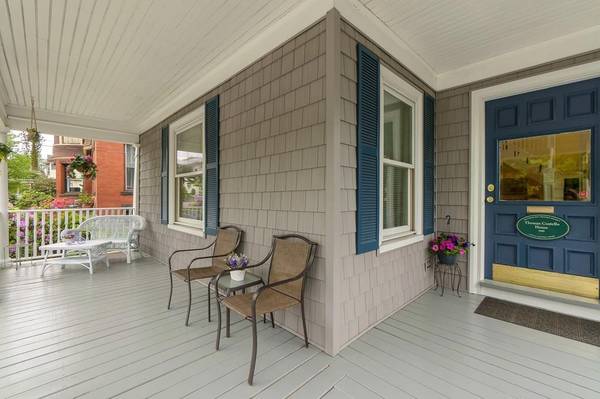For more information regarding the value of a property, please contact us for a free consultation.
Key Details
Sold Price $325,000
Property Type Single Family Home
Sub Type Single Family Residence
Listing Status Sold
Purchase Type For Sale
Square Footage 3,550 sqft
Price per Sqft $91
Subdivision Belvidere
MLS Listing ID 72594249
Sold Date 05/20/21
Style Colonial, Victorian
Bedrooms 6
Full Baths 2
HOA Y/N false
Year Built 1890
Annual Tax Amount $6,431
Tax Year 2017
Lot Size 5,662 Sqft
Acres 0.13
Special Listing Condition Short Sale
Property Description
WOW! Now is your chance to get into this GORGEOUS Victorian style home w/lots of space and tons of updates inside and out. The first floor features a foyer, formal living and dining rooms, bedroom/den, full bath, & an eat in kitchen with granite. The 2nd floor has three nicely sized bedrooms, a full bath, and a large family room. The walk up attic is finished with three additional bedrooms and a walk in closet. This is an attempt at a short sale. Property sold "AS IS" and subject to third party approval and seller's acceptance of terms. As per lien holder's guidelines, no offers can be dated or reviewed by seller until seven (7) days from MLS listing date. Buyer responsible for obtaining and paying final water bill and obtaining Smoke and at their own cost and expense. Buyer to pay $5,000.00 third party processing fee payable at closing. Processing fee cannot be financed. **Subject to third party bank approval**
Location
State MA
County Middlesex
Area Belvidere
Zoning M2001
Direction Rte. 38 is Nesmith Street
Rooms
Family Room Flooring - Wall to Wall Carpet, Chair Rail
Basement Full, Walk-Out Access, Interior Entry
Primary Bedroom Level Second
Dining Room Flooring - Wall to Wall Carpet
Kitchen Flooring - Stone/Ceramic Tile, Window(s) - Bay/Bow/Box, Dining Area, Countertops - Stone/Granite/Solid, Deck - Exterior, Exterior Access, Remodeled, Stainless Steel Appliances
Interior
Interior Features Den, Bedroom, High Speed Internet
Heating Baseboard
Cooling None
Flooring Wood, Tile, Carpet, Flooring - Hardwood, Flooring - Wall to Wall Carpet
Fireplaces Number 1
Fireplaces Type Living Room
Appliance Range, Disposal, Microwave, Refrigerator, Washer, Dryer, Gas Water Heater, Utility Connections for Gas Oven, Utility Connections for Gas Dryer
Laundry In Basement, Washer Hookup
Basement Type Full, Walk-Out Access, Interior Entry
Exterior
Fence Fenced
Community Features Public Transportation, Shopping, Park, Medical Facility, Highway Access, Public School, University, Sidewalks
Utilities Available for Gas Oven, for Gas Dryer, Washer Hookup
Roof Type Shingle
Total Parking Spaces 2
Garage No
Building
Lot Description Level
Foundation Stone, Granite
Sewer Public Sewer
Water Public
Schools
Elementary Schools Moody Elementar
Others
Senior Community false
Acceptable Financing Contract
Listing Terms Contract
Special Listing Condition Short Sale
Read Less Info
Want to know what your home might be worth? Contact us for a FREE valuation!

Our team is ready to help you sell your home for the highest possible price ASAP
Bought with Shannon Forsythe • Your Way Real Estate, LLC
Get More Information
Ryan Askew
Sales Associate | License ID: 9578345
Sales Associate License ID: 9578345



