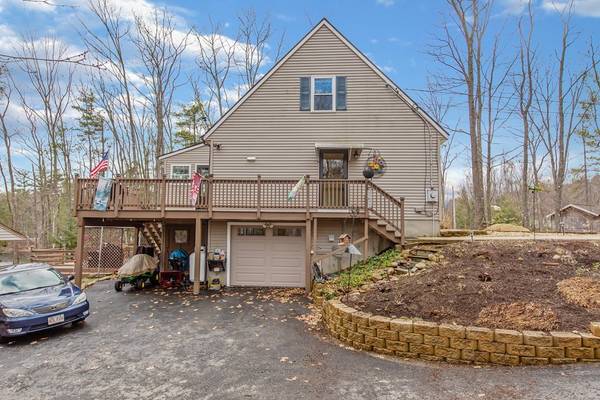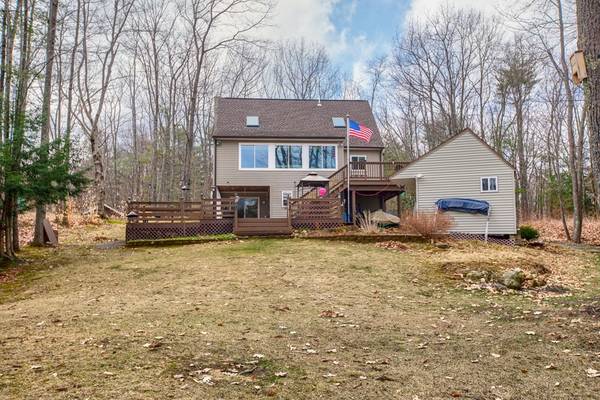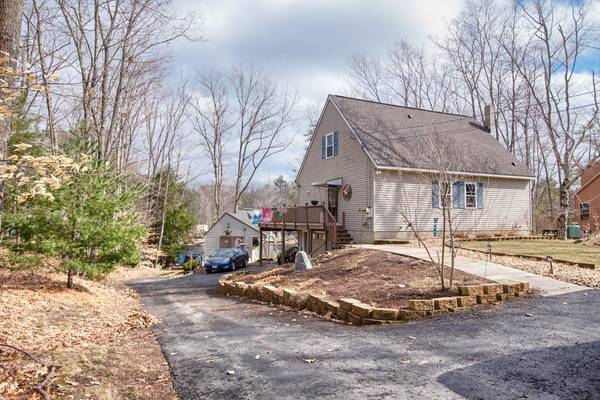For more information regarding the value of a property, please contact us for a free consultation.
Key Details
Sold Price $575,000
Property Type Single Family Home
Sub Type Single Family Residence
Listing Status Sold
Purchase Type For Sale
Square Footage 2,096 sqft
Price per Sqft $274
MLS Listing ID 72805078
Sold Date 05/19/21
Style Cape
Bedrooms 3
Full Baths 2
Half Baths 1
Year Built 1997
Annual Tax Amount $5,963
Tax Year 2021
Lot Size 0.570 Acres
Acres 0.57
Property Description
Year-round waterfront home! 100 feet of frontage on desirable Lake Monomonac with lower Massachusetts property taxes than neighboring NH. Built in 1997, this home has been lovingly maintained with many upgrades. New roof in 2016, new doors and windows in 2017, and an addition with a wall of windows overlooking the lake. Three-story living with separate heating/cooling zones, a finished family room and bonus/guest room with walkout. Plenty of storage inside and out for all your water toys. If you like to entertain, you'll love the wraparound deck, plus two lower decks and covered patio. Beautiful perennial flower beds and nicely landscaped lot with lawns and wooded areas. This home has it all and is move-in ready. Septic inspection and Title 5 certificate coming soon. Lender pre-approval or proof of funds for cash buyers must be submitted with all offers. Check out the 360 Virtual Tour. On a phone, swipe left or right to pan the room. On a computer, use the left or right arrows.
Location
State MA
County Worcester
Zoning R1
Direction Route 202 in Winchendon to W Monomonac Rd to Lakeview Drive. House is on left.
Rooms
Basement Full, Finished, Walk-Out Access, Interior Entry, Garage Access, Concrete
Primary Bedroom Level First
Interior
Interior Features Bonus Room, Internet Available - Unknown
Heating Baseboard, Oil, Propane, Ductless
Cooling Ductless
Flooring Wood, Tile, Carpet, Concrete
Appliance Range, Dishwasher, Microwave, Refrigerator, Washer, Dryer, Oil Water Heater, Tank Water Heater, Utility Connections for Gas Range, Utility Connections for Electric Range, Utility Connections for Electric Dryer
Laundry Bathroom - 1/4, In Basement, Washer Hookup
Basement Type Full, Finished, Walk-Out Access, Interior Entry, Garage Access, Concrete
Exterior
Exterior Feature Storage, Garden
Garage Spaces 1.0
Community Features Shopping
Utilities Available for Gas Range, for Electric Range, for Electric Dryer, Washer Hookup
Waterfront Description Waterfront, Beach Front, Lake, Dock/Mooring, Direct Access, Private, Lake/Pond, Direct Access, Beach Ownership(Private)
View Y/N Yes
View Scenic View(s)
Roof Type Shingle
Total Parking Spaces 7
Garage Yes
Waterfront Description Waterfront, Beach Front, Lake, Dock/Mooring, Direct Access, Private, Lake/Pond, Direct Access, Beach Ownership(Private)
Building
Lot Description Wooded, Cleared, Gentle Sloping, Level
Foundation Concrete Perimeter
Sewer Private Sewer
Water Private
Architectural Style Cape
Others
Senior Community false
Read Less Info
Want to know what your home might be worth? Contact us for a FREE valuation!

Our team is ready to help you sell your home for the highest possible price ASAP
Bought with Melanie Patterson • Bean Group
Get More Information
Ryan Askew
Sales Associate | License ID: 9578345
Sales Associate License ID: 9578345



