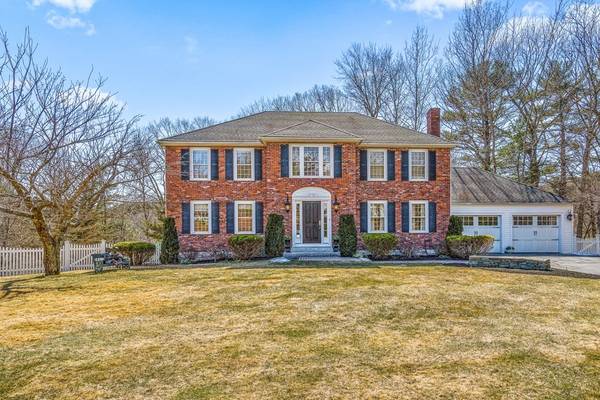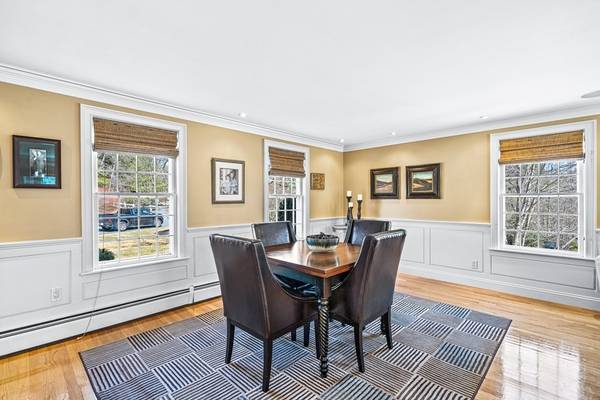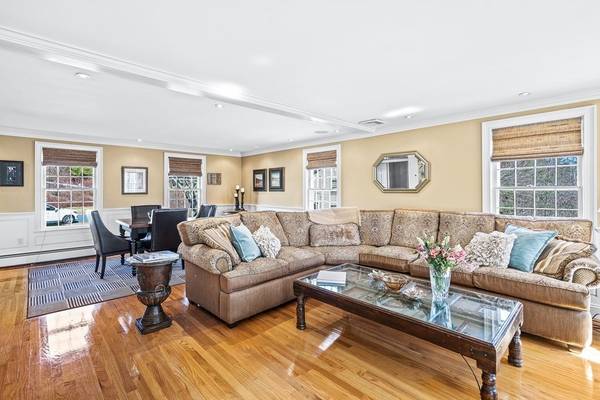For more information regarding the value of a property, please contact us for a free consultation.
Key Details
Sold Price $880,000
Property Type Single Family Home
Sub Type Single Family Residence
Listing Status Sold
Purchase Type For Sale
Square Footage 3,976 sqft
Price per Sqft $221
Subdivision Hay Meadow
MLS Listing ID 72803493
Sold Date 05/14/21
Style Colonial
Bedrooms 4
Full Baths 2
Half Baths 1
HOA Y/N false
Year Built 1983
Annual Tax Amount $8,775
Tax Year 2021
Lot Size 1.060 Acres
Acres 1.06
Property Description
Stunning updated Colonial in popular Hay Meadow Neighborhood! Life is extra special here w summer BBQs, holiday parties, book club, bike parades, ice skating & more. This cherished, meticulous home offers a flexible open flr plan for all lifestyles! Entertain or watch a movie in F-to-B livrm w gorgeous granite serving bar & blt in theater/music system thruout 1st flr. Imagine holiday dinners in front of a fire in dinrm large enough for family & friends. Gather & cook together in custom granite kitch w/brkfast bar open to stepdown, sundrenched famrm addtn w vaulted ceil, gas fpl & 3 walls of glass o'looking peaceful wooded views. It's time to grill on new 2-level composite deck o'looking private fenced backyrd. Quality abounds: hdwd, crown molding, chair rails, wainscoting. Sparklng new tiled hall bth w/dble sink quartz vanity. Spacious en suite MB w new carpet & 3 more generous bdrms. Convenient 1st flr laundry & 2 car att gar. Fin w-out LL game rm & exercise rm. Cent A/C. HURRY HOME!
Location
State MA
County Essex
Zoning R1
Direction Dale past Smolak Farm to R on Winter, L on Hay Meadow OR Foster to L on Winter to R on Hay Meadow
Rooms
Family Room Vaulted Ceiling(s), Flooring - Hardwood, Deck - Exterior, Recessed Lighting, Sunken, Crown Molding
Basement Full, Finished, Walk-Out Access
Primary Bedroom Level Second
Dining Room Beamed Ceilings, Closet/Cabinets - Custom Built, Flooring - Hardwood, Chair Rail, Lighting - Overhead
Kitchen Flooring - Hardwood, Countertops - Stone/Granite/Solid, Breakfast Bar / Nook, Open Floorplan, Recessed Lighting
Interior
Interior Features Recessed Lighting, Game Room, Exercise Room
Heating Baseboard, Electric Baseboard, Oil
Cooling Central Air
Flooring Wood, Tile, Carpet, Hardwood, Flooring - Wall to Wall Carpet
Fireplaces Number 2
Fireplaces Type Dining Room, Family Room
Appliance Range, Dishwasher, Trash Compactor, Microwave, Refrigerator, Washer, Dryer, Oil Water Heater, Tank Water Heater, Utility Connections for Electric Range
Laundry Bathroom - Half, Flooring - Stone/Ceramic Tile, First Floor
Basement Type Full, Finished, Walk-Out Access
Exterior
Exterior Feature Sprinkler System
Garage Spaces 2.0
Community Features Shopping, Pool, Tennis Court(s), Park, Walk/Jog Trails, Golf, Medical Facility, Conservation Area, Highway Access, House of Worship, Private School, Public School
Utilities Available for Electric Range
Roof Type Shingle
Total Parking Spaces 4
Garage Yes
Building
Foundation Concrete Perimeter
Sewer Private Sewer
Water Public
Architectural Style Colonial
Schools
Elementary Schools Kittredge
Middle Schools Na Middle
High Schools Na High
Others
Senior Community false
Read Less Info
Want to know what your home might be worth? Contact us for a FREE valuation!

Our team is ready to help you sell your home for the highest possible price ASAP
Bought with Kristin Gennetti • Century 21 North East
Get More Information
Ryan Askew
Sales Associate | License ID: 9578345
Sales Associate License ID: 9578345



