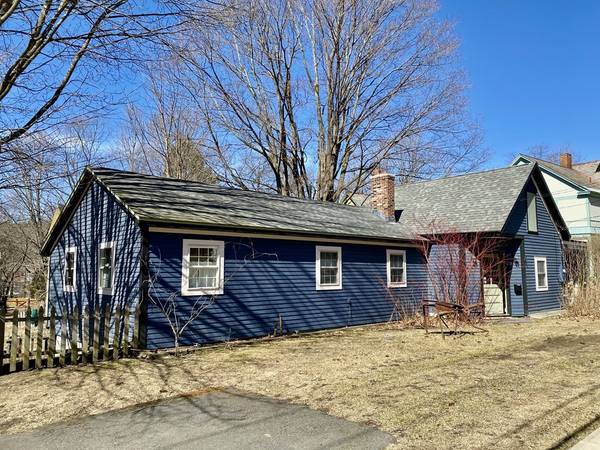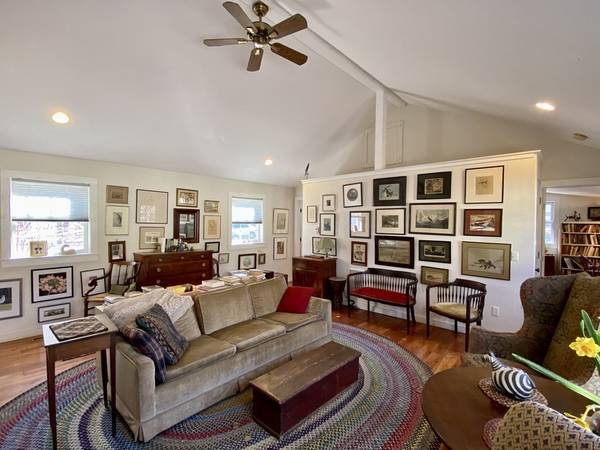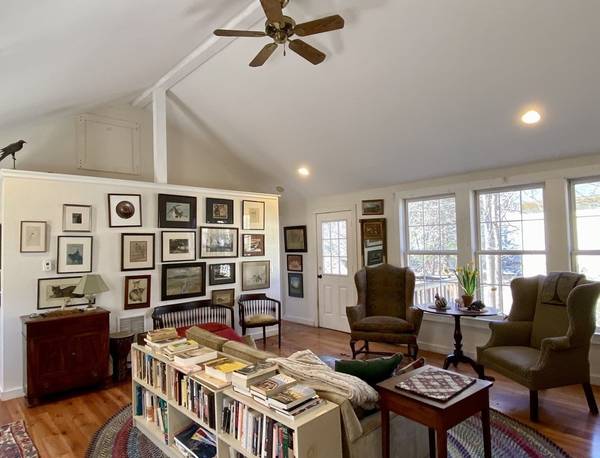For more information regarding the value of a property, please contact us for a free consultation.
Key Details
Sold Price $215,000
Property Type Single Family Home
Sub Type Single Family Residence
Listing Status Sold
Purchase Type For Sale
Square Footage 1,110 sqft
Price per Sqft $193
MLS Listing ID 72803545
Sold Date 05/14/21
Style Ranch
Bedrooms 2
Full Baths 1
HOA Y/N false
Year Built 1910
Annual Tax Amount $2,746
Tax Year 2021
Lot Size 5,662 Sqft
Acres 0.13
Property Description
This cozy gem is an easy walk to the charming downtown where you can enjoy the many benefits of the village lifestyle. It has a bright and sunny interior, large living room with cathedral ceiling and bookcase, and a beautiful eat-in kitchen with granite countertops and stainless steel appliances. Since 2015 many updates have been done that include newer roof, new kitchen and updated bathroom, exterior painting, insulation, and solid cherry hardwood floors. In addition this home has a first floor laundry, 2 bedrooms and a fenced in yard that is perfect for your furry friends. This wonderful home is easy to maintain and is sweet as can be. Call today for details and set up a showing appointment for this Saturday March 27th between 1 - 4.
Location
State MA
County Franklin
Area Shelburne Falls
Zoning Res
Direction Corner of South Maple and Bridge Street
Rooms
Basement Full, Partial
Primary Bedroom Level First
Kitchen Dining Area, Countertops - Stone/Granite/Solid, Kitchen Island, Stainless Steel Appliances
Interior
Heating Forced Air, Oil
Cooling None
Flooring Hardwood
Appliance Range, Dishwasher, Refrigerator, Washer, Dryer, Propane Water Heater
Laundry Electric Dryer Hookup, Washer Hookup, First Floor
Basement Type Full, Partial
Exterior
Fence Fenced
Community Features Shopping, Walk/Jog Trails, Laundromat, Conservation Area, House of Worship, Public School
Roof Type Shingle
Total Parking Spaces 2
Garage No
Building
Foundation Block
Sewer Public Sewer
Water Public
Architectural Style Ranch
Schools
Elementary Schools Bs Elementary
Middle Schools Mohawk Reg
High Schools Mohawk Reg
Others
Senior Community false
Read Less Info
Want to know what your home might be worth? Contact us for a FREE valuation!

Our team is ready to help you sell your home for the highest possible price ASAP
Bought with Carol Bolduc • Coldwell Banker Community REALTORS®
Get More Information
Ryan Askew
Sales Associate | License ID: 9578345
Sales Associate License ID: 9578345



