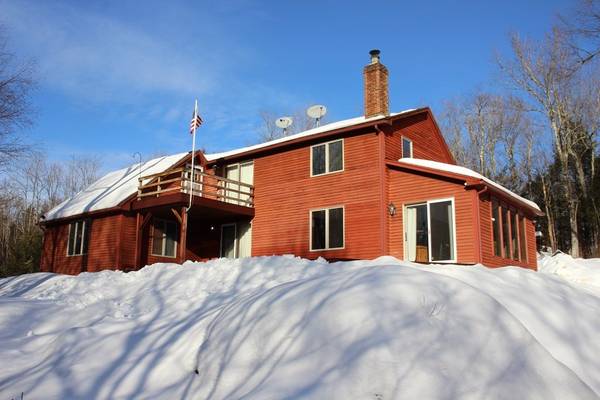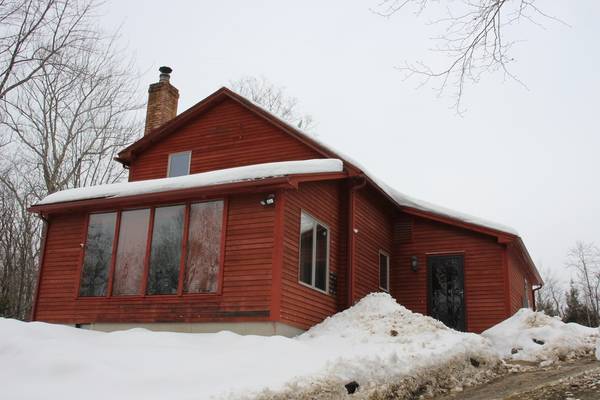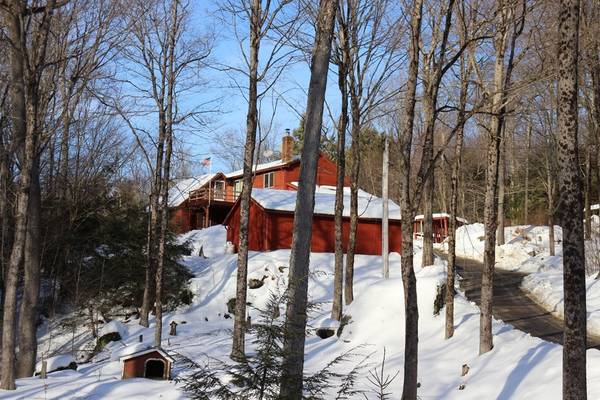For more information regarding the value of a property, please contact us for a free consultation.
Key Details
Sold Price $372,500
Property Type Single Family Home
Sub Type Single Family Residence
Listing Status Sold
Purchase Type For Sale
Square Footage 2,077 sqft
Price per Sqft $179
MLS Listing ID 72790182
Sold Date 05/10/21
Style Contemporary
Bedrooms 3
Full Baths 2
HOA Y/N false
Year Built 1983
Annual Tax Amount $4,835
Tax Year 2020
Lot Size 5.020 Acres
Acres 5.02
Property Description
Country living is yours around this private contemporary in Ashfield. Western views provide awesome sunsets and there's lots of windows and a large sun room to make you feel like you're outdoors. The red oak and slate floors are rugged and durable. The 24 x 36 two bay garage, built in 2009, is sheetrocked, insulated and heated to accommodate cars and hobbies. The 4 decks have all been resurfaced. There are several sheds, a greenhouse and livestock stalls. Bring your rural fantasies to this well-maintained home.
Location
State MA
County Franklin
Zoning Resid/Agr
Direction Rt 116 towards Plainfield, right onto John Ford Rd., 1/2 mile on right
Rooms
Primary Bedroom Level First
Dining Room Flooring - Hardwood
Kitchen Flooring - Vinyl
Interior
Interior Features Sun Room, Central Vacuum, Finish - Sheetrock, High Speed Internet
Heating Baseboard, Propane
Cooling None
Flooring Hardwood, Stone / Slate, Flooring - Hardwood
Fireplaces Number 1
Fireplaces Type Living Room
Appliance Range, Dishwasher, Refrigerator, Propane Water Heater, Water Heater(Separate Booster), Utility Connections for Electric Range, Utility Connections for Electric Oven, Utility Connections for Electric Dryer
Laundry First Floor, Washer Hookup
Exterior
Garage Spaces 2.0
Community Features Tennis Court(s), Park, Walk/Jog Trails, Stable(s), Golf, Laundromat, Conservation Area, House of Worship, Public School
Utilities Available for Electric Range, for Electric Oven, for Electric Dryer, Washer Hookup
Roof Type Shingle
Total Parking Spaces 4
Garage Yes
Building
Lot Description Cleared, Sloped
Foundation Concrete Perimeter
Sewer Inspection Required for Sale, Private Sewer
Water Private
Architectural Style Contemporary
Schools
Elementary Schools Sanderson Acad
Middle Schools Mohawk Tr Rms
High Schools Mohawk Tr Rhs
Others
Senior Community false
Read Less Info
Want to know what your home might be worth? Contact us for a FREE valuation!

Our team is ready to help you sell your home for the highest possible price ASAP
Bought with Kenneth Carson • Coldwell Banker Community REALTORS®
Get More Information
Ryan Askew
Sales Associate | License ID: 9578345
Sales Associate License ID: 9578345



