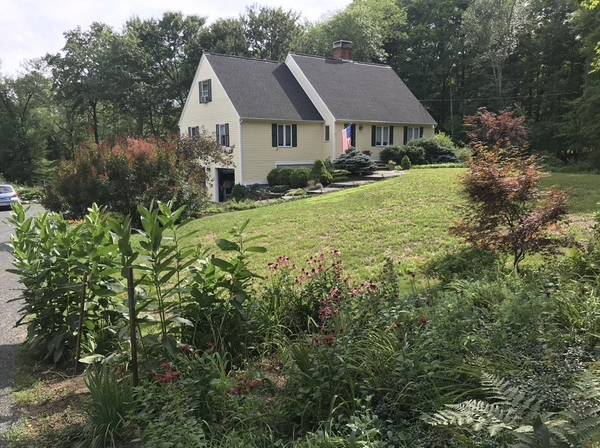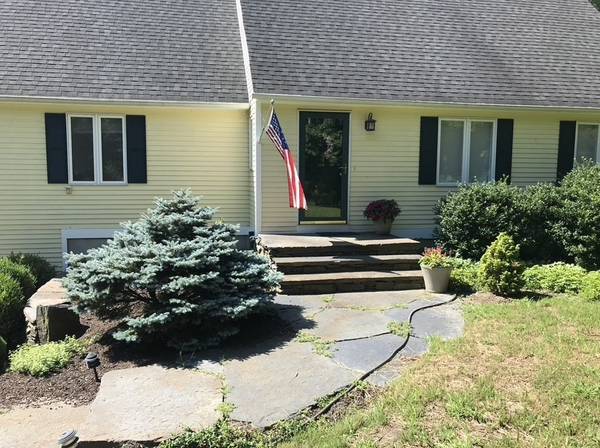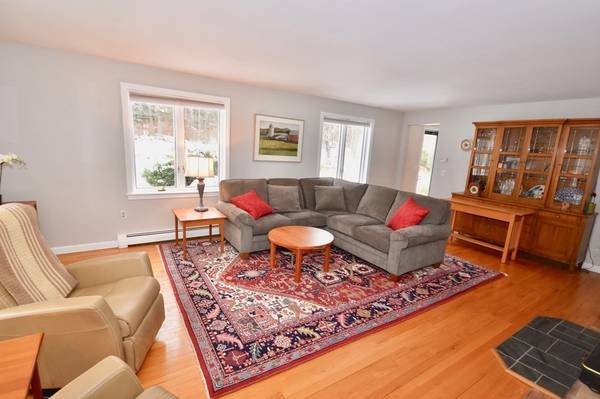For more information regarding the value of a property, please contact us for a free consultation.
Key Details
Sold Price $582,582
Property Type Single Family Home
Sub Type Single Family Residence
Listing Status Sold
Purchase Type For Sale
Square Footage 3,351 sqft
Price per Sqft $173
MLS Listing ID 72798156
Sold Date 05/07/21
Style Cape
Bedrooms 4
Full Baths 2
Half Baths 1
HOA Y/N false
Year Built 1987
Annual Tax Amount $8,206
Tax Year 2020
Lot Size 1.380 Acres
Acres 1.38
Property Description
LUCKY YOU! This light, bright quality cape on a country road close to UMass & Amherst is in lovely Leverett. There are 1.38 well-landscaped acres of flowers, room to grow veggies, a stream along the east boundary & land for kids, pups & adults to play. There's even a place for a hot tub if you wish & a terrific 20 x 16 shed & carport as well as a 2 car attached under garage. You are located just steps away from the Robert Frost Trail. Our buyer will be the second owner only of this 4 bedroom, 2 1/2 bath home. Interior features are as follows: a Living Room fireplace w a woodstove insert, a sunroom, a home office, a family/exercise room on the lower level, a first floor master bedroom, a newer Buderus Boiler. 3 mini-splits, 3 comfort-level toilets & plenty of Eave storage. Please check the list of improvements on line made by these sellers. This is a well-cared for & loved home; it's time for new caretakers; will it be you?
Location
State MA
County Franklin
Zoning Res
Direction Amherst Road or Rt 63 to Juggler Meadow Road
Rooms
Family Room Flooring - Wall to Wall Carpet, Exterior Access
Basement Partial, Partially Finished, Walk-Out Access, Interior Entry, Garage Access, Concrete
Primary Bedroom Level Main
Dining Room Flooring - Hardwood, Open Floorplan
Kitchen Closet/Cabinets - Custom Built, Flooring - Vinyl, Countertops - Upgraded, Breakfast Bar / Nook, Cabinets - Upgraded, Recessed Lighting, Remodeled, Stainless Steel Appliances, Lighting - Overhead, Beadboard
Interior
Interior Features Sun Room, Home Office, Central Vacuum, Finish - Sheetrock, Internet Available - Broadband
Heating Baseboard, Oil, Wood Stove, Ductless
Cooling Window Unit(s), Ductless
Flooring Tile, Vinyl, Carpet, Hardwood, Flooring - Vinyl, Flooring - Hardwood
Fireplaces Number 1
Fireplaces Type Living Room
Appliance Oven, Dishwasher, Microwave, Countertop Range, Refrigerator, Water Treatment, Vacuum System, Oil Water Heater, Tank Water Heater, Utility Connections for Electric Range, Utility Connections for Electric Oven, Utility Connections for Electric Dryer
Laundry Flooring - Stone/Ceramic Tile, Electric Dryer Hookup, Washer Hookup, In Basement
Basement Type Partial, Partially Finished, Walk-Out Access, Interior Entry, Garage Access, Concrete
Exterior
Exterior Feature Rain Gutters, Storage, Garden
Garage Spaces 2.0
Community Features Walk/Jog Trails, Public School, University
Utilities Available for Electric Range, for Electric Oven, for Electric Dryer, Washer Hookup
Waterfront Description Stream
Roof Type Shingle
Total Parking Spaces 5
Garage Yes
Waterfront Description Stream
Building
Lot Description Cleared, Level
Foundation Concrete Perimeter
Sewer Private Sewer
Water Private
Architectural Style Cape
Schools
Elementary Schools Leverett
Middle Schools Arms
High Schools Arhs
Others
Senior Community false
Read Less Info
Want to know what your home might be worth? Contact us for a FREE valuation!

Our team is ready to help you sell your home for the highest possible price ASAP
Bought with Jacqui Zuzgo • 5 College REALTORS®
Get More Information
Ryan Askew
Sales Associate | License ID: 9578345
Sales Associate License ID: 9578345



