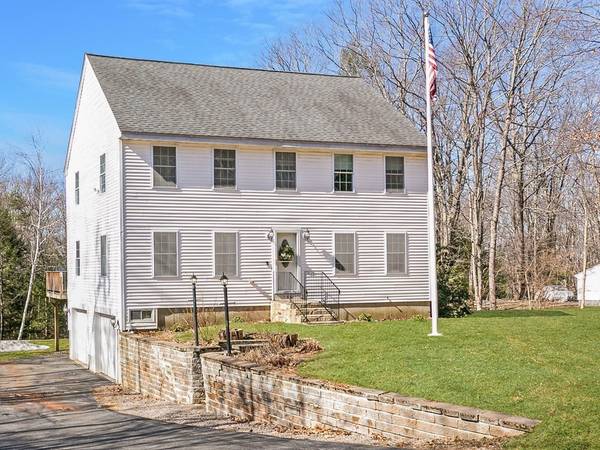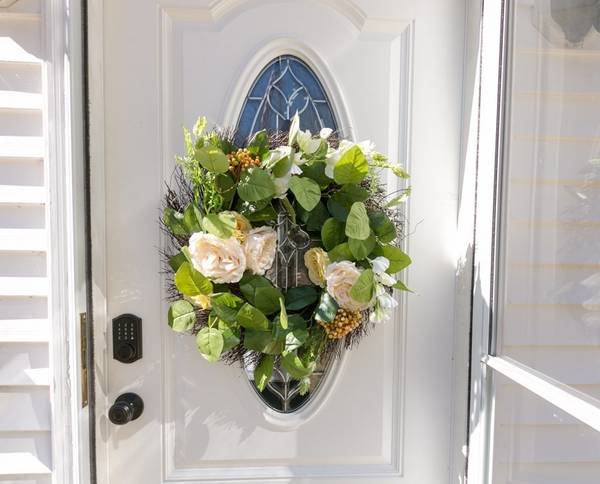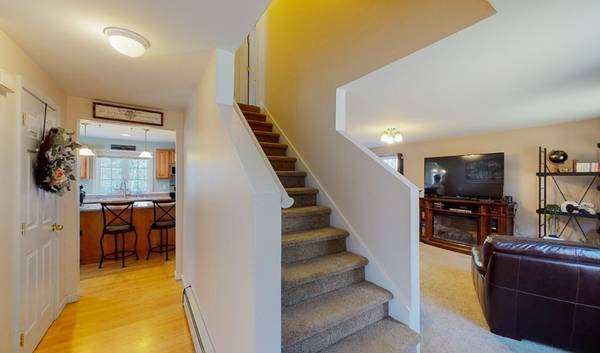For more information regarding the value of a property, please contact us for a free consultation.
Key Details
Sold Price $350,000
Property Type Single Family Home
Sub Type Single Family Residence
Listing Status Sold
Purchase Type For Sale
Square Footage 1,872 sqft
Price per Sqft $186
MLS Listing ID 72803733
Sold Date 05/07/21
Style Colonial
Bedrooms 3
Full Baths 2
Half Baths 1
HOA Y/N false
Year Built 2005
Annual Tax Amount $3,894
Tax Year 2021
Lot Size 1.020 Acres
Acres 1.02
Property Description
This beautiful freshly painted colonial is located on a quiet lot with proximity to the center of town. When entering this charming home your immediately drawn down the hall to the spacious kitchen. Featuring new stainless-steel appliances and a large island, it's the perfect place for family and friends to gather around! The french doors lead to a large deck that overlooks the beautiful wooden lot. It's the perfect place to wind down with a glass of wine while enjoying nature, especially in the fall and summer months! The layout of this home is perfect, the living and dining room are located right off the expansive kitchen. The second-floor features 3 bedrooms, including the master bedroom and bath. With it's large walk-in closet you won't be short on storage. The two car garage also has additional room for storage. If you are looking for wonderful place to come home to relax with serenity of nature than look no further, this wonderful home is ready for its next owners! OH Sunday 1-3!
Location
State MA
County Worcester
Zoning R3
Direction Rt 12 North left onto West st Use GPS for most accurate directions
Rooms
Family Room Flooring - Wall to Wall Carpet, Cable Hookup
Basement Full
Primary Bedroom Level Second
Dining Room Flooring - Vinyl
Kitchen Flooring - Vinyl, French Doors, Kitchen Island, Deck - Exterior, Recessed Lighting, Stainless Steel Appliances
Interior
Heating Baseboard, Oil
Cooling Window Unit(s)
Flooring Tile, Vinyl, Carpet, Laminate
Appliance Range, Dishwasher, Microwave, Refrigerator, Washer, Dryer, Water Treatment, Oil Water Heater, Utility Connections for Electric Range, Utility Connections for Electric Oven
Laundry First Floor, Washer Hookup
Basement Type Full
Exterior
Exterior Feature Stone Wall
Garage Spaces 2.0
Utilities Available for Electric Range, for Electric Oven, Washer Hookup
Roof Type Shingle
Total Parking Spaces 6
Garage Yes
Building
Lot Description Wooded
Foundation Concrete Perimeter
Sewer Private Sewer
Water Public
Architectural Style Colonial
Schools
Elementary Schools Memorial
Middle Schools Murdock
High Schools Murdock
Read Less Info
Want to know what your home might be worth? Contact us for a FREE valuation!

Our team is ready to help you sell your home for the highest possible price ASAP
Bought with Kelly Espinola • Keller Williams Realty-Merrimack
Get More Information
Ryan Askew
Sales Associate | License ID: 9578345
Sales Associate License ID: 9578345



