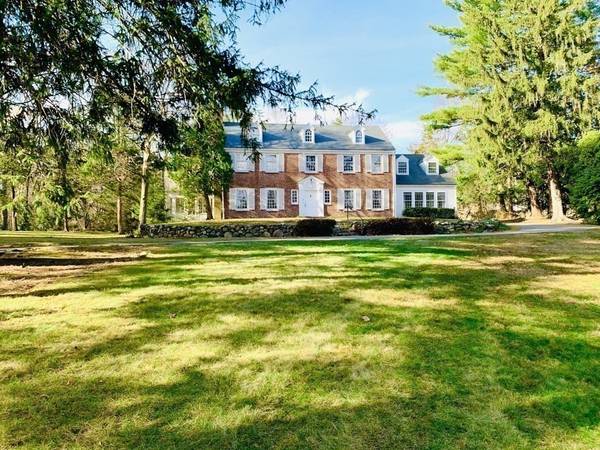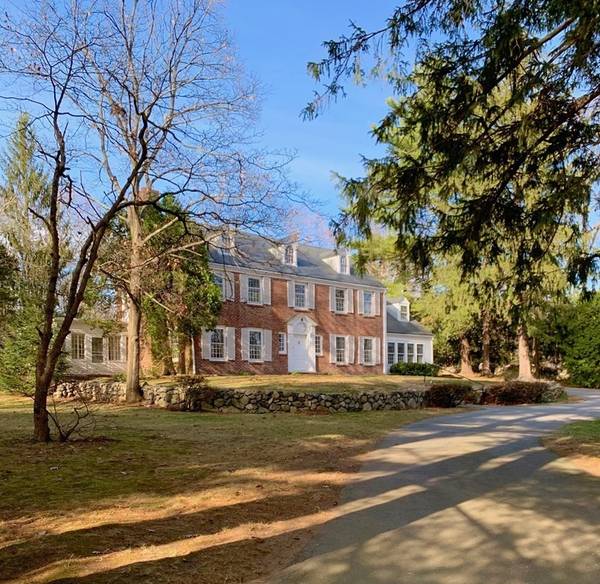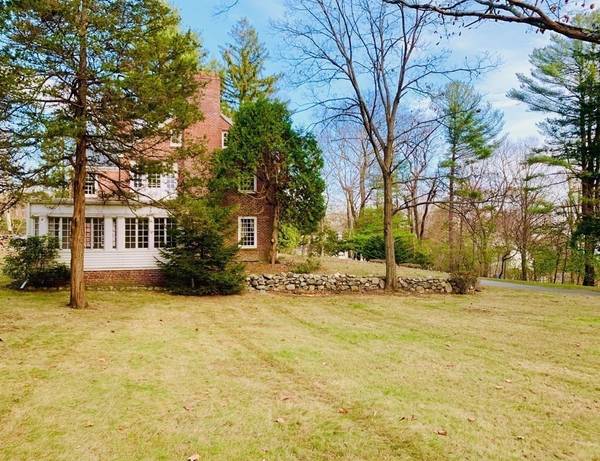For more information regarding the value of a property, please contact us for a free consultation.
Key Details
Sold Price $2,850,000
Property Type Single Family Home
Sub Type Single Family Residence
Listing Status Sold
Purchase Type For Sale
Square Footage 3,708 sqft
Price per Sqft $768
Subdivision Belmont Hill
MLS Listing ID 72764715
Sold Date 05/04/21
Style Colonial
Bedrooms 4
Full Baths 3
Half Baths 1
HOA Y/N false
Year Built 1928
Annual Tax Amount $29,117
Tax Year 2020
Lot Size 2.670 Acres
Acres 2.67
Property Description
Rare opportunity! Belmont Hill. Significant stately brick and slate colonial home with sweeping views on 2.67 acres of beautiful land. This magical property is set back from the road in a private setting at the top of a winding driveway. Designed in 1928 by renowned architect, Philip S. Avery, and constructed by the noteworthy Underwood family builders. The solid construction and timeless craftsmanship of the era are seen throughout in the staircase, 12 over 12 windows, built ins, woodworking, and finishes. Start every day watching the sunrise from the breakfast room. Enjoy views of your lawn and private woods from the solarium and spend the evening relaxing by the fire in the library surrounded by original period detail and beautiful architectural features. Enjoy privacy, a beautiful neighborhood and a walk to town.This well cared for classic nine room home has a warmth and charm rarely seen and a setting that is hard to find. Just 4 miles to Harvard Square and 7 to Boston.
Location
State MA
County Middlesex
Zoning RES
Direction Prospect Street or Leonard Street to Clifton.
Rooms
Basement Full, Bulkhead, Concrete
Primary Bedroom Level Second
Interior
Interior Features Library, Sun Room, Bathroom, Laundry Chute
Heating Central, Forced Air, Hot Water, Steam, Oil, Ductless
Cooling Central Air, Ductless
Flooring Wood, Tile, Hardwood
Fireplaces Number 3
Appliance Utility Connections for Electric Range, Utility Connections for Electric Oven, Utility Connections for Electric Dryer
Laundry In Basement, Washer Hookup
Basement Type Full, Bulkhead, Concrete
Exterior
Exterior Feature Garden, Stone Wall, Other
Garage Spaces 2.0
Community Features Public Transportation, Shopping, Pool, Tennis Court(s), Park, Walk/Jog Trails, Golf, Bike Path, Conservation Area, Highway Access, House of Worship, Private School, Public School, T-Station, University
Utilities Available for Electric Range, for Electric Oven, for Electric Dryer, Washer Hookup
View Y/N Yes
View Scenic View(s)
Roof Type Slate, Rubber
Total Parking Spaces 6
Garage Yes
Building
Lot Description Wooded, Cleared
Foundation Concrete Perimeter, Block
Sewer Private Sewer
Water Public
Architectural Style Colonial
Schools
Middle Schools Chenery
High Schools Belmont Hs
Others
Senior Community false
Acceptable Financing Contract
Listing Terms Contract
Read Less Info
Want to know what your home might be worth? Contact us for a FREE valuation!

Our team is ready to help you sell your home for the highest possible price ASAP
Bought with Patrick Murphy • Coldwell Banker Realty - Belmont
Get More Information
Ryan Askew
Sales Associate | License ID: 9578345
Sales Associate License ID: 9578345



