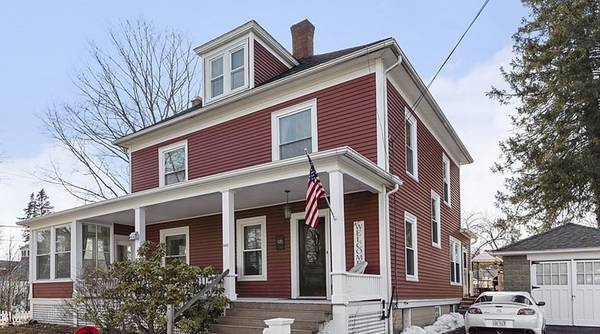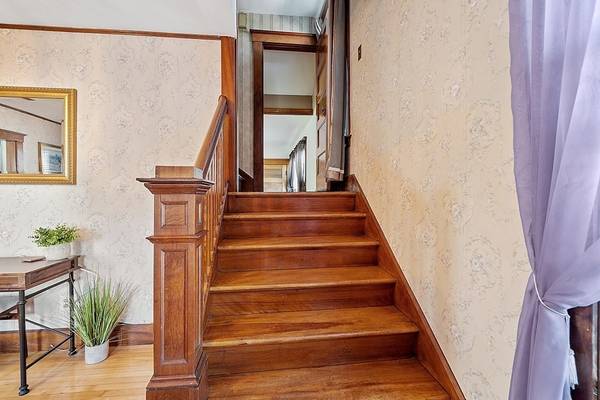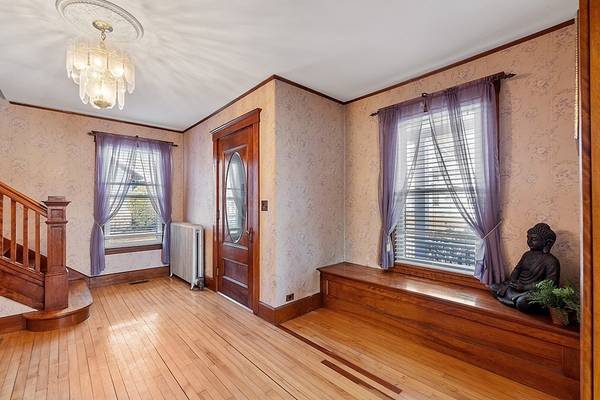For more information regarding the value of a property, please contact us for a free consultation.
Key Details
Sold Price $300,000
Property Type Single Family Home
Sub Type Single Family Residence
Listing Status Sold
Purchase Type For Sale
Square Footage 2,586 sqft
Price per Sqft $116
MLS Listing ID 72797495
Sold Date 04/30/21
Style Colonial
Bedrooms 4
Full Baths 2
Half Baths 1
HOA Y/N false
Year Built 1900
Annual Tax Amount $3,490
Tax Year 2020
Lot Size 10,018 Sqft
Acres 0.23
Property Description
Character is what this home possesses! Feel the nostalgia as the original oval bevel glass windows welcomes you into the home. Just inside you are greeted by gorgeous hardwood floors and a butterfly staircase. The first floor offers plenty of living space with a grand entry hall, living room, and sunroom. Open the pocket doors to the dining room with is gorgeous wood work and built in china cabinet, and have plenty of entertaining space. The kitchen has been updated with granite counters, and stainless steel appliances. Enjoy a huge pantry which also houses the laundry area. Three generous size bedrooms on the 2nd floor share a full bath. Meander through what is currently being used as a walk in closet/dressing room and head up to the third floor which would make a fantastic master suite with a full bath or use as the current owners are as a media room. Huge deck offers ample space for bbq's while enjoying the above ground pool. One car garage and nice yard space is a bonus!
Location
State MA
County Worcester
Zoning R2
Direction GPS will bring you here!
Rooms
Basement Full, Sump Pump, Concrete
Primary Bedroom Level Second
Dining Room Closet/Cabinets - Custom Built, Flooring - Hardwood, Window(s) - Picture, Lighting - Overhead
Kitchen Ceiling Fan(s), Flooring - Hardwood, Dining Area, Pantry, Countertops - Stone/Granite/Solid, Dryer Hookup - Electric, Exterior Access, Stainless Steel Appliances, Washer Hookup, Lighting - Overhead
Interior
Interior Features Closet/Cabinets - Custom Built, Lighting - Overhead, Ceiling Fan(s), Entry Hall, Sun Room
Heating Hot Water, Oil, Wood, Pellet Stove
Cooling Window Unit(s)
Flooring Tile, Laminate, Hardwood, Flooring - Hardwood
Appliance Range, Dishwasher, Refrigerator, Washer, Dryer, Electric Water Heater, Utility Connections for Electric Range, Utility Connections for Electric Dryer
Laundry Flooring - Hardwood, Pantry, First Floor
Basement Type Full, Sump Pump, Concrete
Exterior
Exterior Feature Storage
Garage Spaces 1.0
Fence Fenced/Enclosed, Fenced
Pool Above Ground
Community Features Public Transportation, Shopping, Tennis Court(s), Park, Walk/Jog Trails, Medical Facility, Laundromat, Bike Path, Conservation Area, House of Worship, Private School, Public School
Utilities Available for Electric Range, for Electric Dryer
Waterfront Description Beach Front, Lake/Pond, Unknown To Beach, Beach Ownership(Other (See Remarks))
Roof Type Shingle
Total Parking Spaces 4
Garage Yes
Private Pool true
Waterfront Description Beach Front, Lake/Pond, Unknown To Beach, Beach Ownership(Other (See Remarks))
Building
Lot Description Corner Lot, Cleared, Level
Foundation Stone
Sewer Public Sewer
Water Public
Architectural Style Colonial
Schools
Elementary Schools Toy Town
Middle Schools Murdock
High Schools Murdock
Read Less Info
Want to know what your home might be worth? Contact us for a FREE valuation!

Our team is ready to help you sell your home for the highest possible price ASAP
Bought with Leah Polacke • Gamut Group LLC
Get More Information
Ryan Askew
Sales Associate | License ID: 9578345
Sales Associate License ID: 9578345



