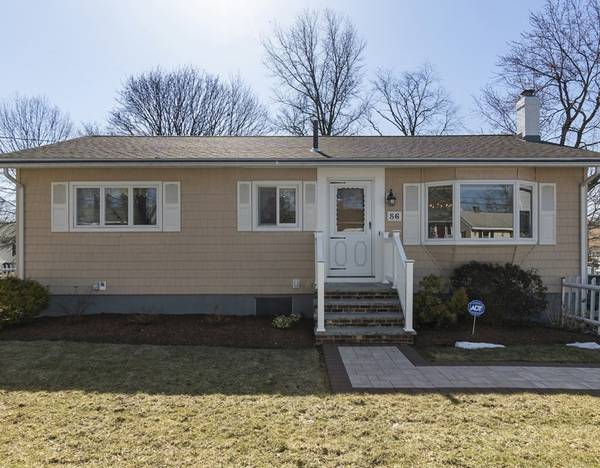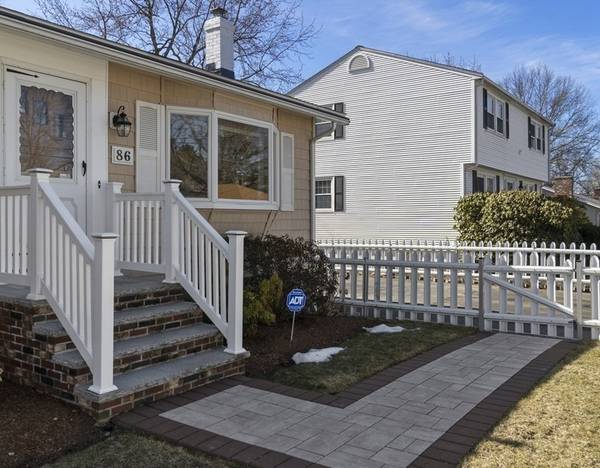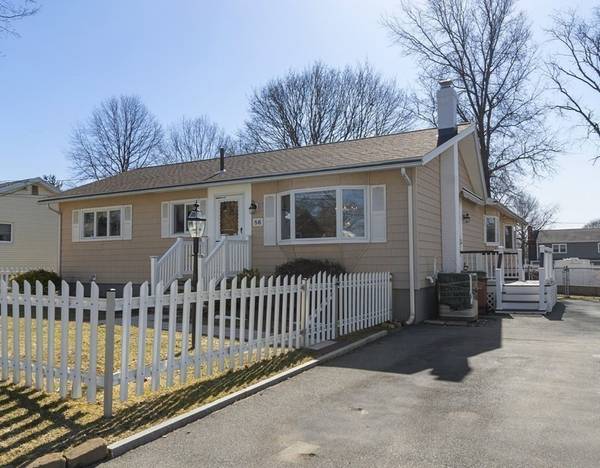For more information regarding the value of a property, please contact us for a free consultation.
Key Details
Sold Price $460,000
Property Type Single Family Home
Sub Type Single Family Residence
Listing Status Sold
Purchase Type For Sale
Square Footage 2,055 sqft
Price per Sqft $223
Subdivision Upper Highlands
MLS Listing ID 72802488
Sold Date 04/28/21
Style Ranch
Bedrooms 3
Full Baths 1
HOA Y/N false
Year Built 1960
Annual Tax Amount $5,110
Tax Year 2021
Lot Size 9,583 Sqft
Acres 0.22
Property Description
Coveted Lowell Highlands...Look no further! Whether you are upsizing, downsizing or rightsizing, this expanded Ranch has so much to offer. Lovingly maintained by it's original owners, this home has many great features: Beautiful hardwood floors, a generous skylit family room with slider access to a large deck and yard, an eat-in kitchen, dining room and an open floor plan with an abundance of light. The basement offers a large open space perfect for a workshop area, plenty of storage, a finished playroom and separate home office. There is also additional storage beneath the family room addition that is perfect for outdoor furniture, bikes and more. Roof replaced (Sept 2020), Goodman gas furnace (2005), new composite decks (November 2020), Central Air, ADT alarm, retractable sun awning, professionally landscaped fenced yard with irrigation. Minutes to highway access, short walking distance to restaurants, shopping and schools. This is an Estate Sale.
Location
State MA
County Middlesex
Area Highlands
Zoning RES
Direction Stevens Street to Carroll Parkway
Rooms
Family Room Skylight, Cathedral Ceiling(s), Ceiling Fan(s), Flooring - Wall to Wall Carpet, Window(s) - Bay/Bow/Box, Deck - Exterior, Exterior Access, Open Floorplan
Basement Full, Partially Finished, Interior Entry, Bulkhead
Primary Bedroom Level First
Dining Room Flooring - Wall to Wall Carpet, Window(s) - Bay/Bow/Box
Kitchen Dining Area, Pantry, Countertops - Stone/Granite/Solid, Exterior Access, Open Floorplan
Interior
Interior Features Closet/Cabinets - Custom Built, Closet, Home Office, Play Room
Heating Forced Air, Natural Gas
Cooling Central Air
Flooring Carpet, Hardwood, Flooring - Wall to Wall Carpet
Fireplaces Number 1
Fireplaces Type Living Room
Appliance Range, Dishwasher, Refrigerator, Washer, Dryer
Laundry In Basement
Basement Type Full, Partially Finished, Interior Entry, Bulkhead
Exterior
Exterior Feature Rain Gutters, Professional Landscaping, Sprinkler System, Stone Wall
Fence Fenced/Enclosed, Fenced
Community Features Public Transportation, Shopping, Tennis Court(s), Park, Golf, Medical Facility, Laundromat, Bike Path, Highway Access, House of Worship, Private School, Public School, T-Station, University
Roof Type Shingle
Total Parking Spaces 4
Garage No
Building
Foundation Concrete Perimeter
Sewer Public Sewer
Water Public
Schools
Elementary Schools Bailey
Middle Schools James S Daley
High Schools Lowell High
Others
Senior Community false
Read Less Info
Want to know what your home might be worth? Contact us for a FREE valuation!

Our team is ready to help you sell your home for the highest possible price ASAP
Bought with The Prime Team • RE/MAX American Dream
Get More Information
Ryan Askew
Sales Associate | License ID: 9578345
Sales Associate License ID: 9578345



