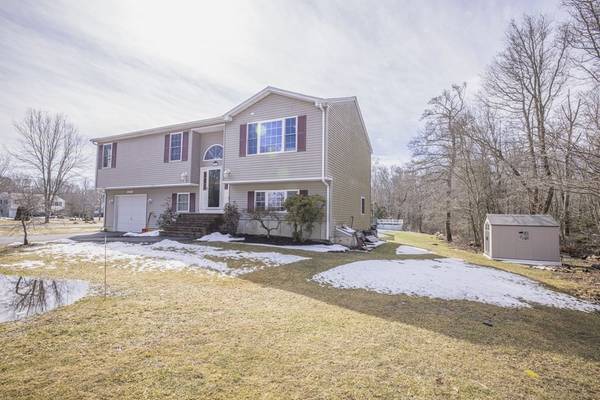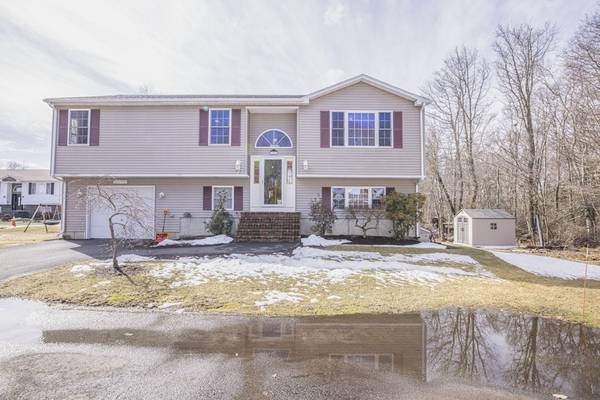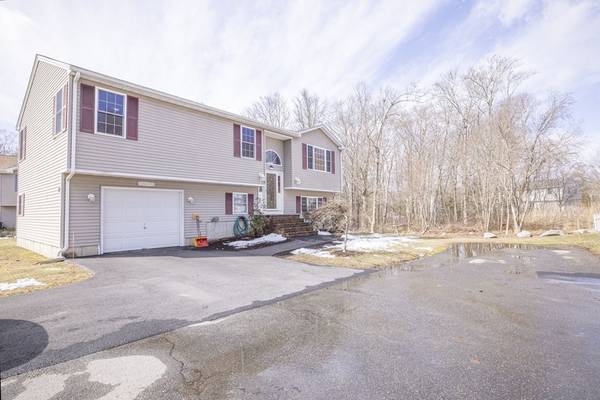For more information regarding the value of a property, please contact us for a free consultation.
Key Details
Sold Price $460,000
Property Type Single Family Home
Sub Type Single Family Residence
Listing Status Sold
Purchase Type For Sale
Square Footage 1,964 sqft
Price per Sqft $234
Subdivision Buttonwood Estates
MLS Listing ID 72789312
Sold Date 04/22/21
Style Raised Ranch
Bedrooms 4
Full Baths 2
HOA Fees $21/ann
HOA Y/N true
Year Built 1999
Annual Tax Amount $3,440
Tax Year 2020
Lot Size 0.260 Acres
Acres 0.26
Property Description
Offers due H&B 3/2. 2PM. Welcome to 32 Schooner Dr. This beautiful home has all you need if your looking to upgrade your standard of living. Bright and airy with gleaming hardwood floors, and open floor plan that's perfect for entertaining. Large kitchen area with dining area and cabinets galore. Need rooms? This home has 4 bedrooms all of which are good size. If hosting is your thing there is plenty of space for gathering in the large living and family rooms. The large deck off the kitchen is perfect for those warm sunny days and grilling. But wait there is more...this home is nestled in a great neighborhood close to schools and all area amenities and highway access. New roof in the last few years and central air was added 2 years ago. So many great details too numerous to mention. Come see this lovely property at the first showings at the open House 2/28 from 11-12:30 and fall in love! Offers due H&B 3/2. 2PM.
Location
State MA
County Bristol
Zoning GR
Direction From Sharp St take the 3rd right onto Milton; left onto Potter and take 1st right onto Schooner
Rooms
Family Room Ceiling Fan(s), Closet, Flooring - Wall to Wall Carpet, Cable Hookup, Exterior Access
Basement Full, Finished, Walk-Out Access, Garage Access
Primary Bedroom Level Main
Dining Room Flooring - Hardwood, Deck - Exterior, Open Floorplan, Slider
Kitchen Ceiling Fan(s), Flooring - Stone/Ceramic Tile, Dining Area
Interior
Heating Forced Air, Natural Gas
Cooling Central Air
Flooring Tile, Laminate, Hardwood
Appliance Range, Dishwasher, Microwave, Refrigerator, Washer, Dryer, Electric Water Heater, Plumbed For Ice Maker, Utility Connections for Electric Range, Utility Connections for Electric Dryer
Laundry Electric Dryer Hookup, Washer Hookup, In Basement
Basement Type Full, Finished, Walk-Out Access, Garage Access
Exterior
Exterior Feature Rain Gutters
Garage Spaces 1.0
Community Features Public Transportation, Shopping, Park, Walk/Jog Trails, Golf, Medical Facility, Laundromat, Conservation Area, Highway Access, House of Worship, Private School, Public School, University
Utilities Available for Electric Range, for Electric Dryer, Washer Hookup, Icemaker Connection
Roof Type Shingle
Total Parking Spaces 4
Garage Yes
Building
Lot Description Easements
Foundation Concrete Perimeter
Sewer Public Sewer
Water Public
Architectural Style Raised Ranch
Schools
Elementary Schools Demello
Middle Schools Dms
High Schools Dhs/Gnbvt
Others
Senior Community false
Read Less Info
Want to know what your home might be worth? Contact us for a FREE valuation!

Our team is ready to help you sell your home for the highest possible price ASAP
Bought with Cara Champigny • Engel & Volkers East Greenwich
Get More Information
Ryan Askew
Sales Associate | License ID: 9578345
Sales Associate License ID: 9578345



