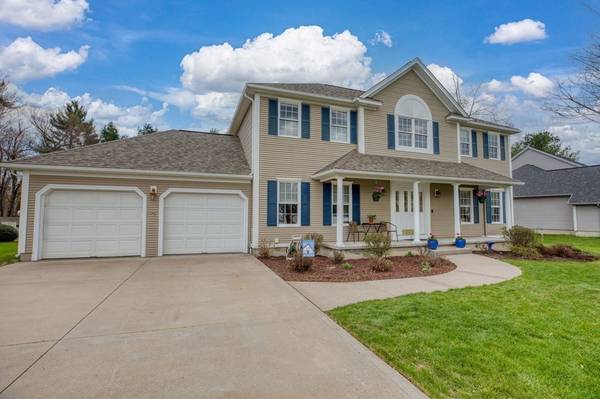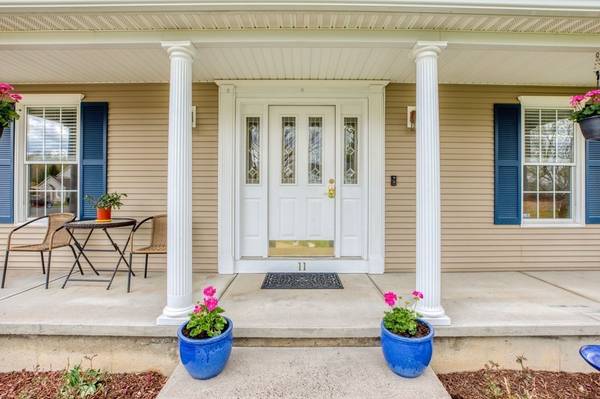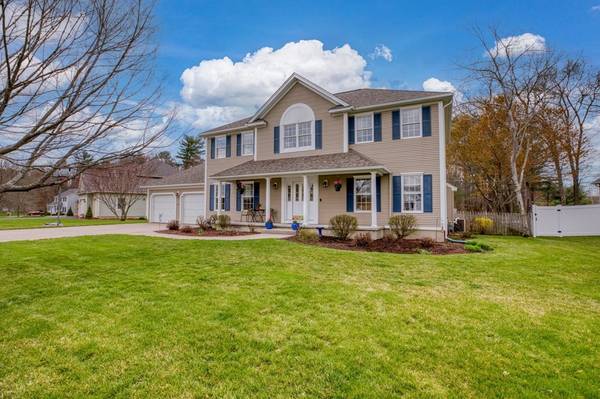For more information regarding the value of a property, please contact us for a free consultation.
Key Details
Sold Price $577,000
Property Type Single Family Home
Sub Type Single Family Residence
Listing Status Sold
Purchase Type For Sale
Square Footage 2,772 sqft
Price per Sqft $208
Subdivision Devon Manor
MLS Listing ID 72818313
Sold Date 06/11/21
Style Colonial
Bedrooms 4
Full Baths 2
Half Baths 1
HOA Fees $150
HOA Y/N true
Year Built 1998
Annual Tax Amount $7,695
Tax Year 2021
Lot Size 0.490 Acres
Acres 0.49
Property Description
*HIGHEST & BEST DUE SUN 4/25 AT 6PM* Spectacular 4 bedroom, 2.5 bath. The open floor plan is sure to make you fall in love with this home. The eat-in kitchen has been updated and includes plenty of granite countertops, including huge island, stainless steel appliances and gleaming hardwood flooring; open to family room with gas fp, hw floors and opens into an amazing sunroom with plenty of windows overlooking your beautiful, private oasis complete with saltwater pool. The large DR has a tray ceiling and wainscoting, just across the hall is another living room, or it can be used as an office with beautiful french doors for added privacy. The first floor is finished with 1/2 bath and laundry area. Master ensuite features tray ceiling, walk in closet, separate soaking tub and shower. The remaining three bedrooms are generous in size and offer large closets. Finished basement adds extra living area! (APO New roof 2020 and furnace 2016, new carpeting upstairs)
Location
State MA
County Hampden
Zoning R
Direction Off East Mountain Road to Springfield Hill Road to Gloria
Rooms
Family Room Flooring - Hardwood
Basement Partially Finished
Primary Bedroom Level Second
Dining Room Flooring - Hardwood, Wainscoting, Crown Molding
Kitchen Flooring - Hardwood, Dining Area, Pantry, Countertops - Stone/Granite/Solid, Kitchen Island, Open Floorplan, Recessed Lighting, Remodeled, Slider, Stainless Steel Appliances, Lighting - Pendant
Interior
Interior Features Sun Room, High Speed Internet
Heating Forced Air, Natural Gas
Cooling Central Air
Flooring Tile, Carpet, Hardwood, Flooring - Stone/Ceramic Tile
Fireplaces Number 1
Fireplaces Type Family Room
Appliance Range, Dishwasher, Disposal, Microwave, Refrigerator, Washer, Dryer, Gas Water Heater
Laundry Bathroom - Half, Flooring - Stone/Ceramic Tile
Basement Type Partially Finished
Exterior
Garage Spaces 2.0
Fence Fenced/Enclosed
Pool In Ground
Community Features Shopping, Pool, Tennis Court(s), Park, Walk/Jog Trails, Stable(s), Golf, Bike Path, Conservation Area
Roof Type Shingle
Total Parking Spaces 4
Garage Yes
Private Pool true
Building
Foundation Concrete Perimeter
Sewer Public Sewer
Water Public
Architectural Style Colonial
Schools
Elementary Schools Paper Mill
Middle Schools Intermediate
High Schools Whs/Wvoc
Read Less Info
Want to know what your home might be worth? Contact us for a FREE valuation!

Our team is ready to help you sell your home for the highest possible price ASAP
Bought with Joseph Tremblay • Keller Williams Realty
Get More Information
Ryan Askew
Sales Associate | License ID: 9578345
Sales Associate License ID: 9578345



