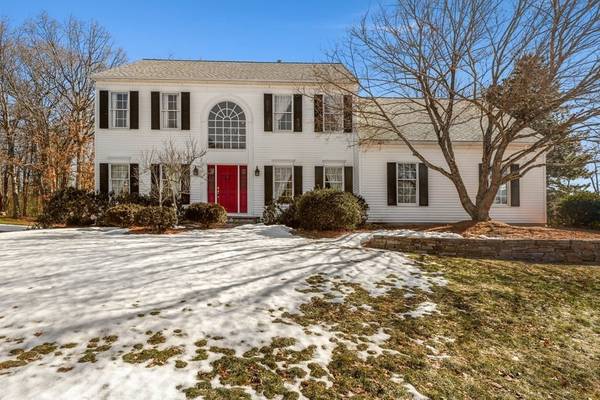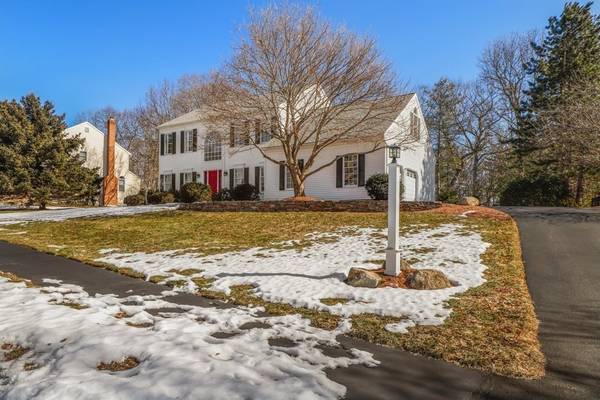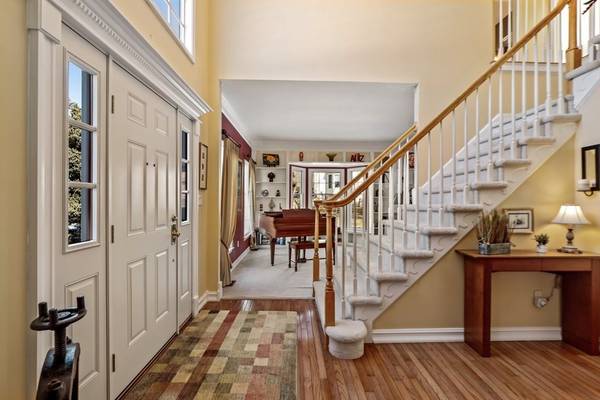For more information regarding the value of a property, please contact us for a free consultation.
Key Details
Sold Price $801,500
Property Type Single Family Home
Sub Type Single Family Residence
Listing Status Sold
Purchase Type For Sale
Square Footage 3,606 sqft
Price per Sqft $222
Subdivision Charles River Farms
MLS Listing ID 72793349
Sold Date 04/23/21
Style Colonial
Bedrooms 4
Full Baths 2
Half Baths 1
HOA Y/N false
Year Built 1993
Annual Tax Amount $8,465
Tax Year 2021
Lot Size 0.710 Acres
Acres 0.71
Property Description
Set on a beautiful lot in the coveted Charles River Farms, this warm and inviting Colonial will steal your heart! Looking for a forever home, in a beautiful neighborhood close to award-winning schools? Your search ends here! This gracious and elegant home privately sited on lush manicured grounds in one of Franklin's most sought-after areas has it all; A spacious gourmet Kitchen perfect for entertaining, complete with SS appliances & large center island. From the eat-in-kitchen step outside onto the large bluestone patio overlooking the private backyard. Relax in the sun-filled Family RM w/gas fireplace; undoubtedly a cozy spot to watch the snow falling peacefully outside in the winter months. Retire upstairs to the main Suite w/ensuite Bath & large sitting area. Three additional spacious Bedrooms and full Bath. Enjoy the finished Basement perfect as a Family Rm/Office/Playroom/Gym w/ tons of storage. Central to major commuting routes & Franklin's two T-Stops! Truly a magnificent home!
Location
State MA
County Norfolk
Direction Oak Street to Charles River Drive to Norumbega Circle.
Rooms
Family Room Flooring - Wall to Wall Carpet, Wet Bar, Open Floorplan, Crown Molding
Basement Full, Partially Finished
Primary Bedroom Level Second
Dining Room Flooring - Hardwood, Lighting - Overhead, Crown Molding
Kitchen Skylight, Flooring - Stone/Ceramic Tile, Dining Area, Pantry, Countertops - Stone/Granite/Solid, Kitchen Island, Open Floorplan, Recessed Lighting, Slider, Stainless Steel Appliances
Interior
Interior Features Closet, Lighting - Overhead, Recessed Lighting, Entrance Foyer, Mud Room, Home Office, Media Room, Exercise Room, Bonus Room, Central Vacuum, Wet Bar
Heating Forced Air, Natural Gas, Fireplace
Cooling Central Air
Flooring Flooring - Hardwood, Flooring - Stone/Ceramic Tile, Flooring - Wall to Wall Carpet
Fireplaces Number 2
Fireplaces Type Family Room
Appliance Range, Dishwasher, Disposal, Microwave, Vacuum System, Utility Connections for Gas Range
Laundry Flooring - Stone/Ceramic Tile, Second Floor
Basement Type Full, Partially Finished
Exterior
Exterior Feature Storage
Garage Spaces 2.0
Community Features Shopping, Park, Golf, Highway Access, House of Worship, Public School, T-Station
Utilities Available for Gas Range
Roof Type Shingle
Total Parking Spaces 4
Garage Yes
Building
Lot Description Wooded
Foundation Concrete Perimeter
Sewer Public Sewer
Water Public
Architectural Style Colonial
Schools
Elementary Schools Oak St
Middle Schools Horace Mann
High Schools Franklin High
Read Less Info
Want to know what your home might be worth? Contact us for a FREE valuation!

Our team is ready to help you sell your home for the highest possible price ASAP
Bought with Rick Grayson • Redfin Corp.
Get More Information
Ryan Askew
Sales Associate | License ID: 9578345
Sales Associate License ID: 9578345



