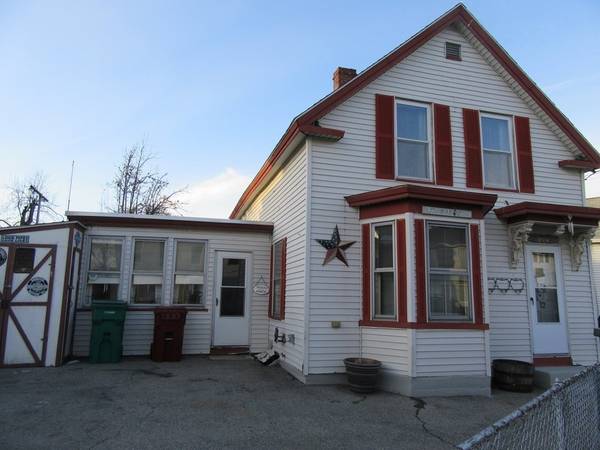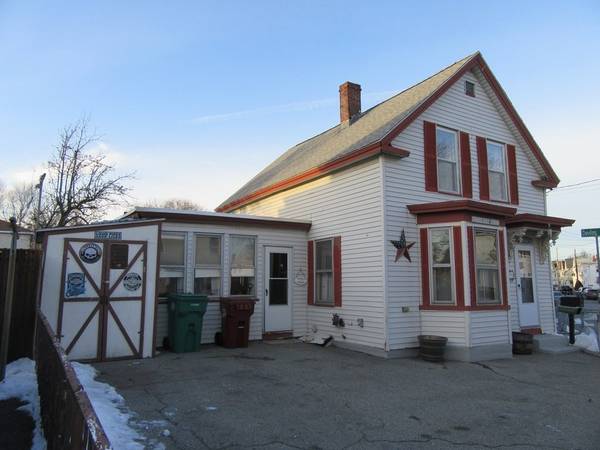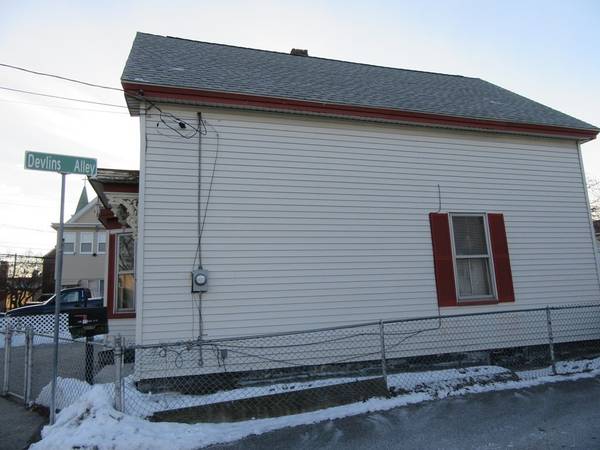For more information regarding the value of a property, please contact us for a free consultation.
Key Details
Sold Price $288,000
Property Type Single Family Home
Sub Type Single Family Residence
Listing Status Sold
Purchase Type For Sale
Square Footage 1,160 sqft
Price per Sqft $248
Subdivision Centralville
MLS Listing ID 72783330
Sold Date 04/23/21
Style Colonial
Bedrooms 3
Full Baths 1
HOA Y/N false
Year Built 1930
Annual Tax Amount $2,795
Tax Year 2020
Lot Size 1,742 Sqft
Acres 0.04
Property Description
This Centralville colonial offers a large eat in fully applianced country kitchen with galley sink & cabinet area, tin ceiling, ceiling fan and wood laminate floor. Dining room has tin ceiling, ceiling fan and wood laminate floor. Front living room has hardwood floor, french door & ceiling fan. Kitchen, dining room, living room and front hall have natural wood panel. Second floor hosts front master bedroom with ceiling fan and new carpet. Side bedroom has wall to wall carpet. Rear bedroom has wall to wall carpet and portable electric baseboard for heat. Basement has laundry area, sump pump, updated electrical box and generator plug. Basement workbench to stay, but no tools. Full bathroom off of kitchen remodeled in 2020. Enclosed porch has wood laminate floor & ceiling fan. Plus fenced yard and attached shed. Please follow Covid-19 protocol/guidelines during showings. Masks & gloves must be worn.
Location
State MA
County Middlesex
Area Centralville
Zoning USF
Direction Lakeview Ave or West 6th St to Fulton St on corner of Devlins Alley
Rooms
Basement Full, Interior Entry, Sump Pump, Concrete, Unfinished
Primary Bedroom Level Second
Dining Room Ceiling Fan(s), Flooring - Laminate
Kitchen Ceiling Fan(s), Flooring - Laminate, Pantry
Interior
Heating Forced Air, Natural Gas, Other
Cooling None
Flooring Wood, Vinyl, Carpet, Wood Laminate, Other
Appliance Range, Refrigerator, Washer, Dryer, Gas Water Heater, Tank Water Heater, Utility Connections for Gas Range, Utility Connections for Electric Dryer
Laundry In Basement, Washer Hookup
Basement Type Full, Interior Entry, Sump Pump, Concrete, Unfinished
Exterior
Exterior Feature Storage
Fence Fenced/Enclosed, Fenced
Community Features Public Transportation, Shopping, Medical Facility, House of Worship
Utilities Available for Gas Range, for Electric Dryer, Washer Hookup, Generator Connection
Roof Type Shingle, Rubber
Total Parking Spaces 2
Garage No
Building
Lot Description Corner Lot
Foundation Stone
Sewer Public Sewer
Water Public
Others
Senior Community false
Read Less Info
Want to know what your home might be worth? Contact us for a FREE valuation!

Our team is ready to help you sell your home for the highest possible price ASAP
Bought with Vincent Kaba • Keller Williams Realty
Get More Information
Ryan Askew
Sales Associate | License ID: 9578345
Sales Associate License ID: 9578345



