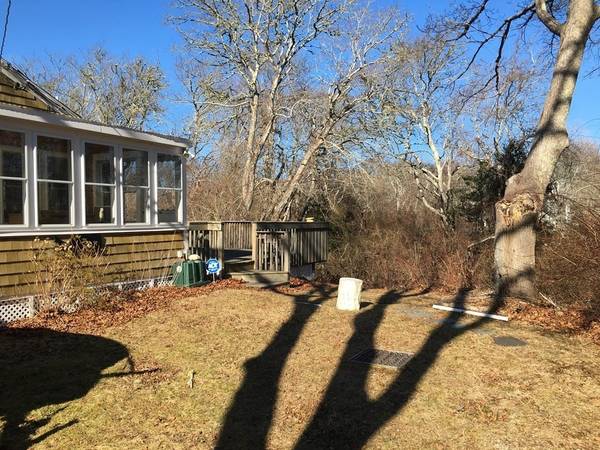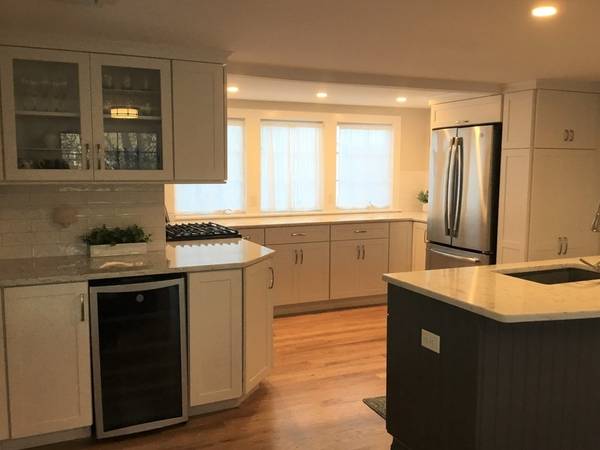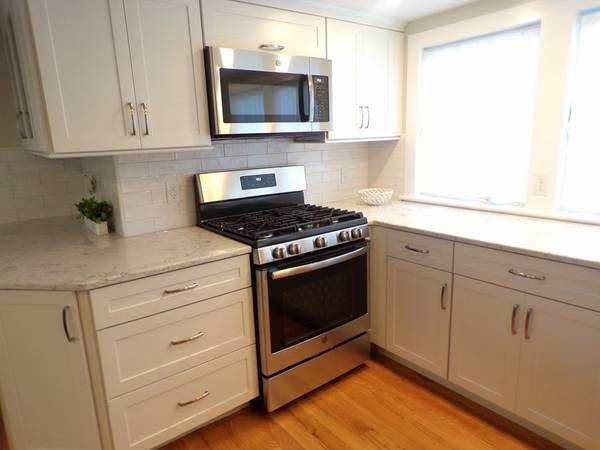For more information regarding the value of a property, please contact us for a free consultation.
Key Details
Sold Price $510,000
Property Type Single Family Home
Sub Type Single Family Residence
Listing Status Sold
Purchase Type For Sale
Square Footage 810 sqft
Price per Sqft $629
Subdivision Hyannis Park
MLS Listing ID 72788966
Sold Date 04/23/21
Style Ranch
Bedrooms 2
Full Baths 1
Year Built 1937
Annual Tax Amount $2,657
Tax Year 2021
Lot Size 4,791 Sqft
Acres 0.11
Property Description
Spectacular Cape Cod beach house just 1000 feet from the beach on Lewis Bay, this 2 bedroom 1 bath cottage will make a perfect 2nd home or summer rental. It has just gone through major renovations in 2020 including windows, Anderson sliders, and HVAC. Before a day at the beach or on the boat have breakfast in your open concept kitchen, dining room, living room. You will be greeted with all new white shaker style cabinetry, quartz counters with brushed nickel hardware, all new stainless-steel GE appliances, gas stove with microwave above, refrigerator with French doors, wine fridge, nice custom island/breakfast bar with sink and recessed lights. Get ready for your day in your light filled renovated bathroom with new tiled walk-in shower, pedestal sink, tiled floor with skylight. What are you waiting for just unpack your clothes this home comes furnished (excluding personal belongings). Enjoy the evening relaxing on one of your 2 enclosed porches with wrap around deck. Call Now
Location
State MA
County Barnstable
Zoning 1010
Direction Rte 28 to West Yarmouth right onto Wendward Way, right on Glenwood St, Right on Park Ave to Highland
Rooms
Basement Full, Walk-Out Access, Unfinished
Primary Bedroom Level Main
Dining Room Flooring - Hardwood, Open Floorplan, Recessed Lighting, Remodeled, Wine Chiller
Kitchen Beamed Ceilings, Flooring - Hardwood, Window(s) - Bay/Bow/Box, Dining Area, Pantry, Countertops - Stone/Granite/Solid, Kitchen Island, Breakfast Bar / Nook, Cabinets - Upgraded, Open Floorplan, Recessed Lighting, Remodeled, Stainless Steel Appliances, Gas Stove
Interior
Interior Features Internet Available - Broadband
Heating Forced Air, Natural Gas
Cooling Central Air
Flooring Wood, Tile
Appliance Range, Dishwasher, Microwave, Refrigerator, Washer, Dryer, Electric Water Heater, Tank Water Heater, Utility Connections for Gas Range, Utility Connections for Electric Dryer
Laundry Electric Dryer Hookup, Washer Hookup, In Basement
Basement Type Full, Walk-Out Access, Unfinished
Exterior
Exterior Feature Storage, Outdoor Shower
Community Features Shopping, Park, Walk/Jog Trails, Highway Access, Marina
Utilities Available for Gas Range, for Electric Dryer, Washer Hookup
Waterfront Description Beach Front, Bay, Ocean, 1/10 to 3/10 To Beach, Beach Ownership(Public)
Roof Type Shingle
Total Parking Spaces 4
Garage No
Waterfront Description Beach Front, Bay, Ocean, 1/10 to 3/10 To Beach, Beach Ownership(Public)
Building
Lot Description Wooded, Gentle Sloping, Level
Foundation Concrete Perimeter
Sewer Private Sewer
Water Public
Architectural Style Ranch
Read Less Info
Want to know what your home might be worth? Contact us for a FREE valuation!

Our team is ready to help you sell your home for the highest possible price ASAP
Bought with Linda Whitcomb • William Raveis R.E. & Home Services
Get More Information
Ryan Askew
Sales Associate | License ID: 9578345
Sales Associate License ID: 9578345



