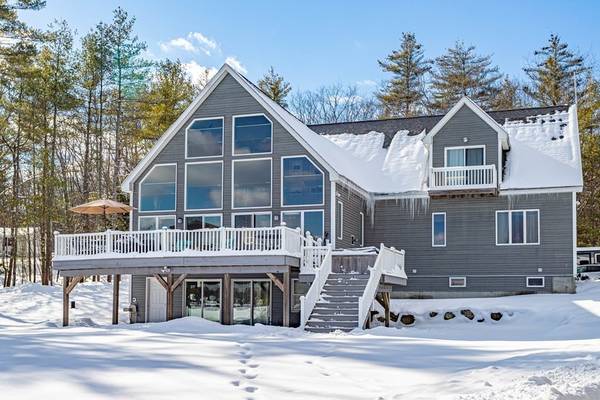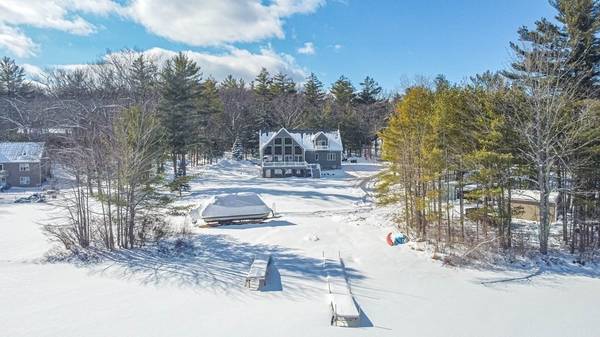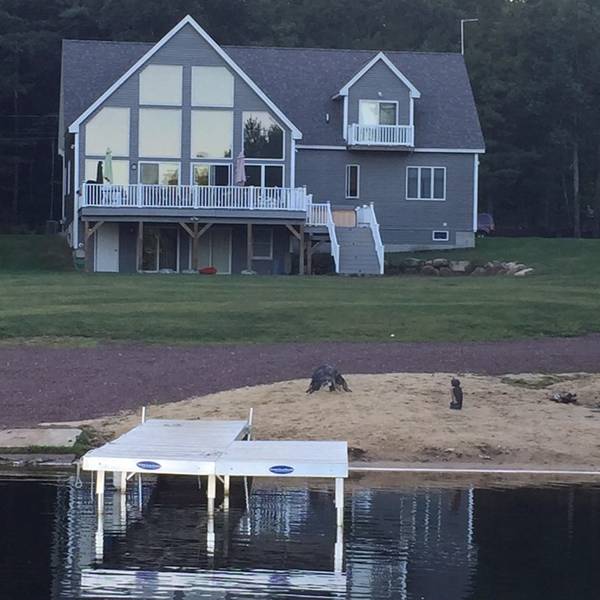For more information regarding the value of a property, please contact us for a free consultation.
Key Details
Sold Price $928,000
Property Type Single Family Home
Sub Type Single Family Residence
Listing Status Sold
Purchase Type For Sale
Square Footage 6,544 sqft
Price per Sqft $141
Subdivision Lake Monomonac
MLS Listing ID 72785788
Sold Date 04/20/21
Style Cape, Contemporary
Bedrooms 6
Full Baths 5
HOA Fees $6/ann
HOA Y/N true
Year Built 2006
Annual Tax Amount $9,298
Tax Year 2020
Lot Size 1.230 Acres
Acres 1.23
Property Description
MEMORIAL DAY ON MONOMONAC! The one you've been waiting for offering 6,500+ sq. ft. of luxurious lakefront living with 153' of water frontage & your very own private sandy beach! With Summer just around the corner, this year-round vacation compound is where you'll be making cherished memories to last a lifetime. Custom designed Contemporary Cape with an eye-popping floor-to-ceiling wall of glass offering sweeping views of the lake & easy exterior access to the open-air, over-sized deck with Hot tub. Gourmet kitchen jam packed with custom cabinets, new appliances & a 12' Island to accommodate the largest of gatherings. Grand Master Suite with private balcony overlooking the water & master bath with two person jetted tub & shower. Desired, no-stair In-Law unit has 2 bedrooms, 2 baths, large living room with sliders to the water & a full kitchen with breakfast bar/island! Full recreation, 590+ Acre Lake that straddles the MA & NH borders. A rare opportunity to own on Monomonac! Hurry!
Location
State MA
County Worcester
Area Winchendon Springs
Zoning R1
Direction Route 202 is Glenallen Street.
Rooms
Basement Full, Finished, Walk-Out Access, Interior Entry
Primary Bedroom Level Second
Dining Room Vaulted Ceiling(s), Flooring - Wood
Kitchen Flooring - Stone/Ceramic Tile, Window(s) - Picture, Dining Area, Countertops - Stone/Granite/Solid, Countertops - Upgraded, Kitchen Island, Cabinets - Upgraded, Open Floorplan, Recessed Lighting, Stainless Steel Appliances, Wine Chiller, Lighting - Pendant
Interior
Interior Features Bathroom - Full, Bathroom - Tiled With Tub & Shower, Bathroom - With Shower Stall, Dining Area, Countertops - Stone/Granite/Solid, Kitchen Island, Breakfast Bar / Nook, Open Floorplan, Recessed Lighting, Slider, Lighting - Pendant, Ceiling - Vaulted, In-Law Floorplan, Foyer, Loft
Heating Baseboard, Radiant, Oil, Pellet Stove
Cooling Other
Flooring Tile, Carpet, Wood Laminate, Flooring - Stone/Ceramic Tile, Flooring - Wall to Wall Carpet
Fireplaces Type Wood / Coal / Pellet Stove
Appliance Oil Water Heater, Tank Water Heater
Laundry Dryer Hookup - Electric, Washer Hookup
Basement Type Full, Finished, Walk-Out Access, Interior Entry
Exterior
Exterior Feature Professional Landscaping
Community Features Marina, Public School
Waterfront Description Waterfront, Beach Front, Navigable Water, Lake, Dock/Mooring, Frontage, Walk to, Direct Access, Private, Lake/Pond, Direct Access, Frontage, Walk to, 0 to 1/10 Mile To Beach, Beach Ownership(Private)
View Y/N Yes
View Scenic View(s)
Roof Type Shingle
Total Parking Spaces 20
Garage No
Waterfront Description Waterfront, Beach Front, Navigable Water, Lake, Dock/Mooring, Frontage, Walk to, Direct Access, Private, Lake/Pond, Direct Access, Frontage, Walk to, 0 to 1/10 Mile To Beach, Beach Ownership(Private)
Building
Lot Description Gentle Sloping, Level
Foundation Concrete Perimeter
Sewer Private Sewer
Water Private
Architectural Style Cape, Contemporary
Schools
Elementary Schools Memorial
Middle Schools Murdock
High Schools Murdock
Others
Senior Community false
Acceptable Financing Contract
Listing Terms Contract
Read Less Info
Want to know what your home might be worth? Contact us for a FREE valuation!

Our team is ready to help you sell your home for the highest possible price ASAP
Bought with Amy A. Plante • Keller Williams Elite
Get More Information
Ryan Askew
Sales Associate | License ID: 9578345
Sales Associate License ID: 9578345



