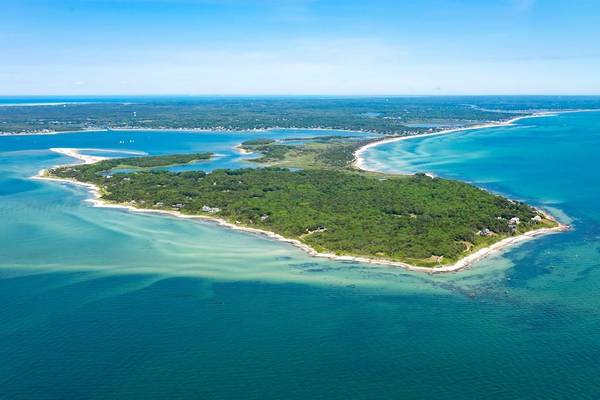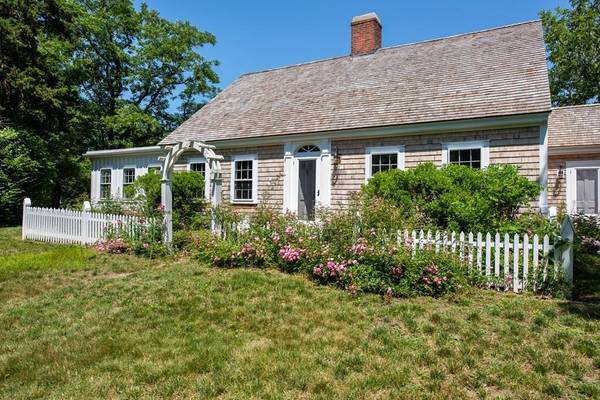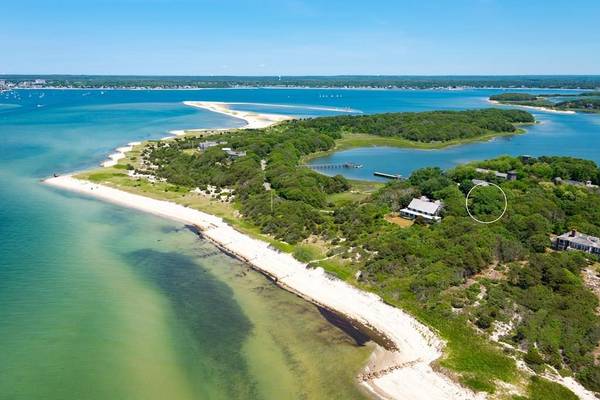For more information regarding the value of a property, please contact us for a free consultation.
Key Details
Sold Price $2,200,000
Property Type Single Family Home
Sub Type Single Family Residence
Listing Status Sold
Purchase Type For Sale
Square Footage 3,584 sqft
Price per Sqft $613
Subdivision Great Island
MLS Listing ID 72719540
Sold Date 04/20/21
Style Cape
Bedrooms 5
Full Baths 5
Half Baths 1
HOA Fees $1,333/ann
HOA Y/N true
Year Built 1924
Annual Tax Amount $16,223
Tax Year 2019
Lot Size 1.660 Acres
Acres 1.66
Property Description
Golf the beautiful links course in the morning, sail from the deep water dock, tennis, if you choose, then walk your private path to your private white sandy beach. this is Great Island! Built in the 20's, this stunning home is the ultimate beach house. Recently and thoughtfully renovated and retaining the classic period character while appealing to today's state of the art amenities. Beautifully designed and constructed, everything is new! Classic, welcoming and perfect for entertaining large gatherings or enjoying the solitary moments of seaside living. 5 en suite bedrooms. Very private master suite w/fireplace and separate sitting room that opens to a classic blue stone patio. Light filled white, granite and stainless kitchen w/gathering island, Wolf and Sub-zero appliances, beverage bar, pantry, plus laundry room. With multiple living rooms and 3 fireplaces, there is a place for everyone. Miles of pristine beaches, approx. 600 acres of truly beautiful landscape and 24/7 security.
Location
State MA
County Barnstable
Area West Yarmouth
Zoning res
Direction Rte 28 in Yarmouth to South Sea Ave, to end at gatehouse, Great Island Rd, meet at gatehouse
Rooms
Family Room Flooring - Hardwood, French Doors, Exterior Access, Open Floorplan, Recessed Lighting, Remodeled
Basement Partial, Crawl Space, Interior Entry, Bulkhead, Dirt Floor, Concrete, Unfinished
Primary Bedroom Level Main
Dining Room Flooring - Hardwood
Kitchen Closet/Cabinets - Custom Built, Flooring - Hardwood, Window(s) - Picture, Dining Area, Balcony - Exterior, Countertops - Stone/Granite/Solid, Kitchen Island, Wet Bar, Cabinets - Upgraded, Open Floorplan, Recessed Lighting, Remodeled, Slider, Stainless Steel Appliances, Storage, Washer Hookup, Wine Chiller, Gas Stove, Lighting - Pendant
Interior
Interior Features Bathroom - Half, Pedestal Sink, Bathroom - Full, Bathroom - Tiled With Shower Stall, Closet - Linen, Closet/Cabinets - Custom Built, Recessed Lighting, Lighting - Sconce, Slider, Bathroom, Sitting Room, WaterSense Fixture(s), Wet Bar, Internet Available - Unknown
Heating Central, Forced Air, Propane
Cooling Central Air
Flooring Wood, Tile, Hardwood, Flooring - Hardwood, Flooring - Stone/Ceramic Tile
Fireplaces Number 3
Fireplaces Type Family Room, Living Room, Master Bedroom
Appliance Oven, Dishwasher, Countertop Range, Refrigerator, Freezer, Washer, Dryer, ENERGY STAR Qualified Refrigerator, ENERGY STAR Qualified Dryer, ENERGY STAR Qualified Dishwasher, ENERGY STAR Qualified Washer, Range Hood, Cooktop, Oven - ENERGY STAR, Propane Water Heater, Tank Water Heater, Plumbed For Ice Maker, Utility Connections for Gas Range, Utility Connections for Electric Oven, Utility Connections for Gas Dryer
Laundry Flooring - Wood, Recessed Lighting, First Floor, Washer Hookup
Basement Type Partial, Crawl Space, Interior Entry, Bulkhead, Dirt Floor, Concrete, Unfinished
Exterior
Exterior Feature Rain Gutters, Garden
Community Features Tennis Court(s), Walk/Jog Trails, Golf, Conservation Area, Marina, Other
Utilities Available for Gas Range, for Electric Oven, for Gas Dryer, Washer Hookup, Icemaker Connection, Generator Connection
Waterfront Description Waterfront, Beach Front, Sound, Frontage, Private, Frontage, Sound, Walk to, 0 to 1/10 Mile To Beach, Beach Ownership(Private,Association,Deeded Rights)
View Y/N Yes
View Scenic View(s)
Roof Type Wood
Total Parking Spaces 8
Garage No
Waterfront Description Waterfront, Beach Front, Sound, Frontage, Private, Frontage, Sound, Walk to, 0 to 1/10 Mile To Beach, Beach Ownership(Private,Association,Deeded Rights)
Building
Lot Description Wooded, Cleared, Gentle Sloping, Level
Foundation Irregular
Sewer Inspection Required for Sale, Private Sewer
Water Private
Schools
Elementary Schools Yarmouth
Middle Schools Yarmouth
High Schools Dennisyarmouth
Others
Senior Community false
Read Less Info
Want to know what your home might be worth? Contact us for a FREE valuation!

Our team is ready to help you sell your home for the highest possible price ASAP
Bought with Deborah Blakely • Kinlin Grover Real Estate
Get More Information
Ryan Askew
Sales Associate | License ID: 9578345
Sales Associate License ID: 9578345



