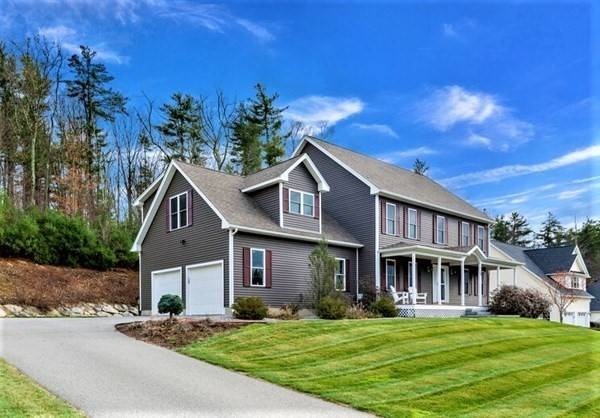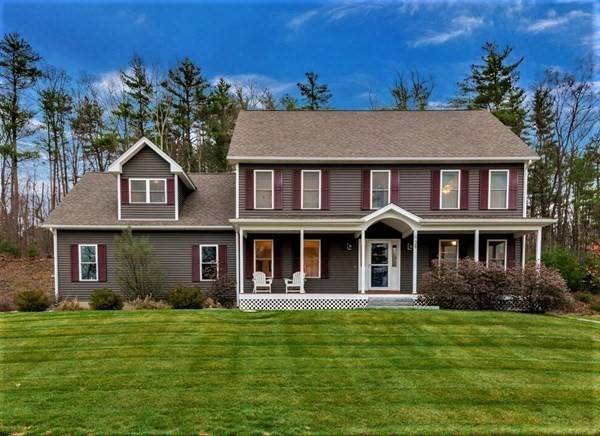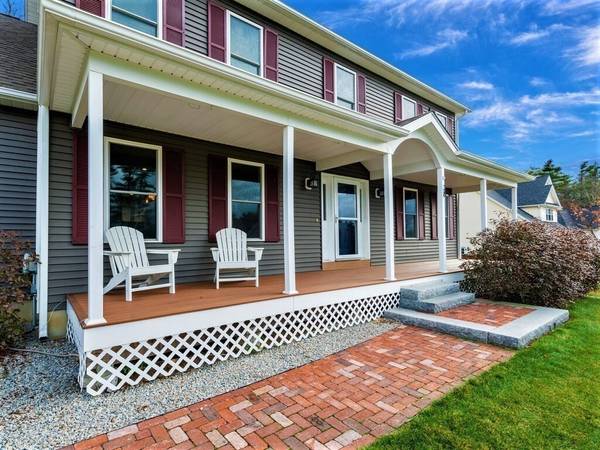For more information regarding the value of a property, please contact us for a free consultation.
Key Details
Sold Price $550,000
Property Type Single Family Home
Sub Type Single Family Residence
Listing Status Sold
Purchase Type For Sale
Square Footage 2,821 sqft
Price per Sqft $194
Subdivision Draper Woods
MLS Listing ID 72764952
Sold Date 04/07/21
Style Colonial, Contemporary
Bedrooms 5
Full Baths 2
Half Baths 1
Year Built 2011
Annual Tax Amount $9,147
Tax Year 2021
Lot Size 0.800 Acres
Acres 0.8
Property Description
Magnificent young contemporary Colonial in perfect condition with elegant decor and custom finishes - in desirable Draper Woods neighborhood! A brick walkway and granite steps welcome you to the front entry and gracious foyer. Enjoy the open flow from the gas fireplace in the LR to the stunning kitchen with freeform dining island, high end cabinetry, pantry w/ pull out shelves, granite counters, propane range, crown moldings and recessed lighting. Floors are hand sculpted maple, bamboo or ceramic tile - except the carpeted 24X24 2nd floor BONUS room for an OFFICE, fifth BR or game room - your choice! Note the extra wide woodwork with bullet corners, solid raised panel doors, 3 zoned climate control, Central AC, efficient propane heat, NEST thermostats. See floor plans showing big rooms & great closet space. Sliders from the kitchen lead to a large patio for outdoor entertaining and a level back yard with an attractive storage shed. Pride of ownership and attention to detail shine here!
Location
State MA
County Worcester
Zoning SF Res
Direction Off Rt 148 - Brookfield Road
Rooms
Basement Full, Interior Entry, Garage Access, Concrete
Primary Bedroom Level Second
Dining Room Flooring - Wood
Kitchen Flooring - Stone/Ceramic Tile, Dining Area, Pantry, Countertops - Stone/Granite/Solid, Kitchen Island, Cabinets - Upgraded, Recessed Lighting, Remodeled, Crown Molding
Interior
Interior Features Recessed Lighting, Bonus Room
Heating Forced Air, Propane
Cooling Central Air
Flooring Wood, Tile, Carpet, Flooring - Wall to Wall Carpet
Fireplaces Number 1
Appliance Range, Dishwasher, Disposal, Microwave, Refrigerator, Propane Water Heater, Utility Connections for Gas Range, Utility Connections for Electric Dryer
Laundry Electric Dryer Hookup, Washer Hookup, First Floor
Basement Type Full, Interior Entry, Garage Access, Concrete
Exterior
Exterior Feature Rain Gutters, Storage
Garage Spaces 2.0
Community Features Golf, Medical Facility, Conservation Area, Highway Access, Public School
Utilities Available for Gas Range, for Electric Dryer, Washer Hookup
Roof Type Shingle
Total Parking Spaces 4
Garage Yes
Building
Foundation Concrete Perimeter
Sewer Public Sewer
Water Public
Architectural Style Colonial, Contemporary
Schools
Elementary Schools Sturbridge Elem
Middle Schools Tantasqua Jh
High Schools Tantasqua Sh
Others
Senior Community false
Read Less Info
Want to know what your home might be worth? Contact us for a FREE valuation!

Our team is ready to help you sell your home for the highest possible price ASAP
Bought with Marita Tasse • RE/MAX Prof Associates
Get More Information
Ryan Askew
Sales Associate | License ID: 9578345
Sales Associate License ID: 9578345



