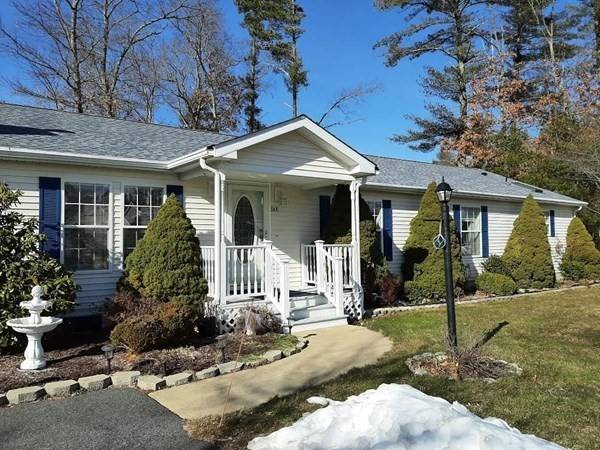For more information regarding the value of a property, please contact us for a free consultation.
Key Details
Sold Price $400,000
Property Type Single Family Home
Sub Type Single Family Residence
Listing Status Sold
Purchase Type For Sale
Square Footage 2,184 sqft
Price per Sqft $183
Subdivision Oak Point
MLS Listing ID 72786926
Sold Date 04/12/21
Style Ranch
Bedrooms 2
Full Baths 2
HOA Fees $785/mo
HOA Y/N true
Year Built 2003
Property Description
Oak Point, 55+ luxury community and you are so close to Clubhouse and activities. "Lincoln" style home 2 bed, 2 bath sits on a majestic treed lot. The open kitchen with white cabinets are accented with the pearl blue granite countertops and marble backsplash. Center island has the extra cabinet space along with the pantry closet. Snuggle up to the warm fireplace in the family room. Formal living room leads into the wood floored dining room which in turn extends through the French doors to the 3/4 season rooms. These additional rooms gives you the extra space for an office or craft room with bright sunshine and wooded view. The spacious primary bedroom has those 2 walk in closets. Primary bath has both a soaking tub and walk in shower, 2 sink vanity with the pearl blue granite countertops. Second bedroom has plenty of space for your guests. Oversized laundry room with washer and dryer. Fresh paint in many rooms. Roof w/ glass skylights 2017, Heating/Cooling unit 2014 outside
Location
State MA
County Plymouth
Direction Plain St to Oak Point. First L onto Fox Run. House on R
Interior
Heating Forced Air, Electric Baseboard, Natural Gas
Cooling Central Air
Flooring Wood, Vinyl, Carpet
Fireplaces Number 1
Appliance Range, Dishwasher, Refrigerator, Washer, Dryer, Electric Water Heater
Exterior
Garage Spaces 2.0
Community Features Pool, Tennis Court(s)
Roof Type Shingle
Total Parking Spaces 3
Garage Yes
Building
Lot Description Wooded
Foundation Slab
Sewer Other
Water Public
Others
Senior Community true
Read Less Info
Want to know what your home might be worth? Contact us for a FREE valuation!

Our team is ready to help you sell your home for the highest possible price ASAP
Bought with Timothy Fabroski • Fabroski Realty Group
Get More Information
Ryan Askew
Sales Associate | License ID: 9578345
Sales Associate License ID: 9578345



