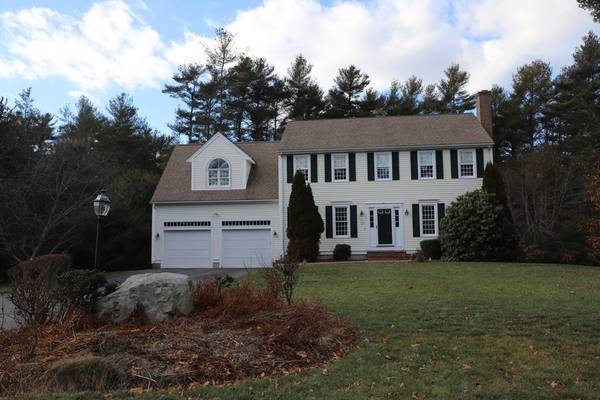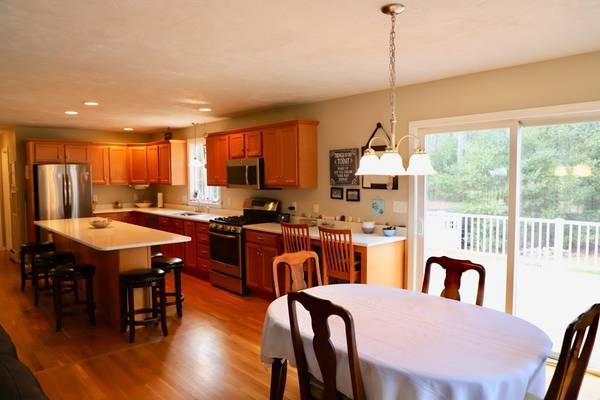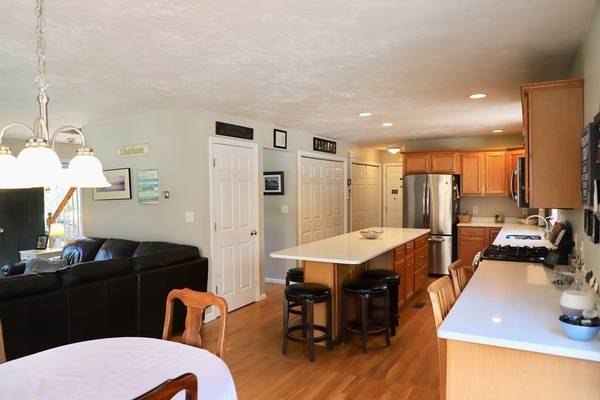For more information regarding the value of a property, please contact us for a free consultation.
Key Details
Sold Price $580,000
Property Type Single Family Home
Sub Type Single Family Residence
Listing Status Sold
Purchase Type For Sale
Square Footage 2,362 sqft
Price per Sqft $245
Subdivision Tanglewood Estates
MLS Listing ID 72778886
Sold Date 04/09/21
Style Colonial
Bedrooms 4
Full Baths 2
Half Baths 1
HOA Fees $30/ann
HOA Y/N true
Year Built 2000
Annual Tax Amount $6,909
Tax Year 2020
Lot Size 0.710 Acres
Acres 0.71
Property Description
SOUGHT AFTER NEIGHBORHOOD, Well established, high value homes in TANGLEWOOD ESTATES. Tanglewood offers a quiet safe environment and wonderful lifestyle with open spaces, wooded trails, sidewalks and a sledding hill for the kids. Beautifully lit throughout by classic post lamps on each property's front lawn, creates a warm safe inviting environment for home owners and visitors alike. This perfect home for raising your family or family gatherings, includes an open concept with a kitchen that has a large quartz island that invites family time, cooking, baking and playing games together. The kitchen dining area opens up through a slider to a large 16'x24' composite deck that overlooks the spacious backyard and gorgeous view of the towering pines. The backyard includes a basketball court, storage shed and fire pit to enjoy friends and family in a scenic quiet setting. Conveniently located to commuter rail station, RTE. 3 and 495.
Location
State MA
County Plymouth
Zoning RES
Direction Plymouth Street to Saddleworth Way. Home on the right.
Rooms
Basement Full, Partially Finished, Walk-Out Access
Primary Bedroom Level First
Dining Room Flooring - Hardwood
Kitchen Flooring - Hardwood, Kitchen Island, Open Floorplan, Recessed Lighting
Interior
Heating Baseboard, Natural Gas
Cooling Central Air
Flooring Tile, Carpet, Hardwood
Fireplaces Number 1
Fireplaces Type Living Room
Appliance Range, Dishwasher, Microwave, Refrigerator, Washer, Dryer, Gas Water Heater, Utility Connections for Gas Range, Utility Connections for Electric Dryer
Laundry Flooring - Stone/Ceramic Tile, First Floor, Washer Hookup
Basement Type Full, Partially Finished, Walk-Out Access
Exterior
Exterior Feature Rain Gutters, Storage
Garage Spaces 2.0
Community Features Walk/Jog Trails
Utilities Available for Gas Range, for Electric Dryer, Washer Hookup
Roof Type Shingle
Total Parking Spaces 4
Garage Yes
Building
Lot Description Wooded, Level
Foundation Concrete Perimeter
Sewer Inspection Required for Sale
Water Public
Others
Senior Community false
Read Less Info
Want to know what your home might be worth? Contact us for a FREE valuation!

Our team is ready to help you sell your home for the highest possible price ASAP
Bought with Jennifer Knight • Century 21 Classic Gold Realty
Get More Information
Ryan Askew
Sales Associate | License ID: 9578345
Sales Associate License ID: 9578345



