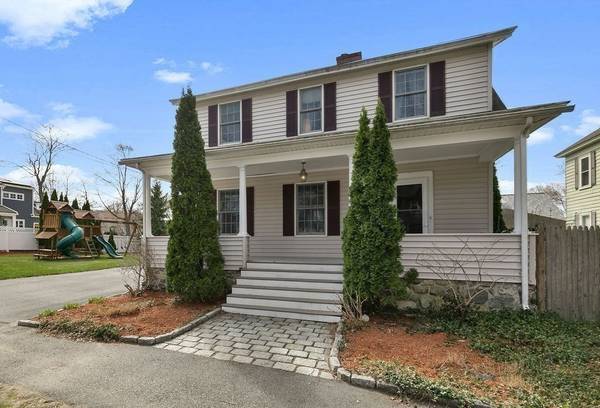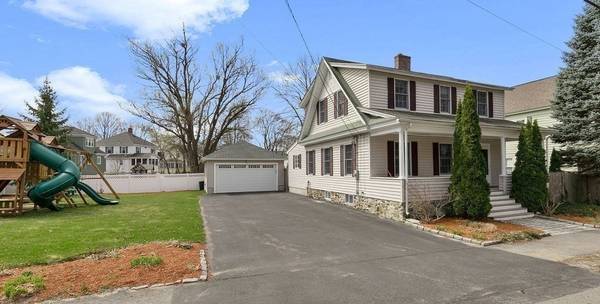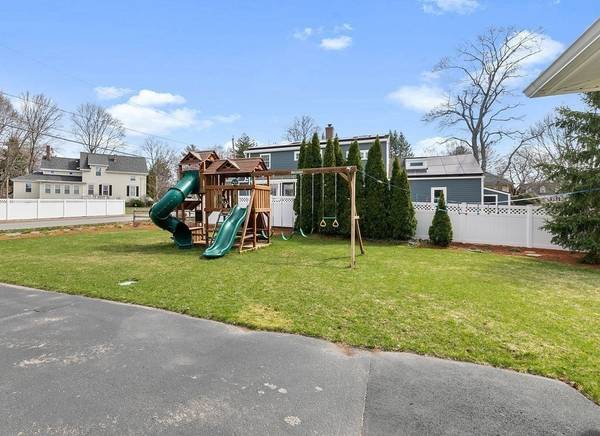For more information regarding the value of a property, please contact us for a free consultation.
Key Details
Sold Price $642,100
Property Type Single Family Home
Sub Type Single Family Residence
Listing Status Sold
Purchase Type For Sale
Square Footage 1,945 sqft
Price per Sqft $330
Subdivision Thomson School & Library Area!
MLS Listing ID 72811656
Sold Date 05/27/21
Style Colonial, Cape
Bedrooms 3
Full Baths 2
HOA Y/N false
Year Built 1930
Annual Tax Amount $6,195
Tax Year 2021
Lot Size 9,147 Sqft
Acres 0.21
Property Description
DOWNTOWN NORTH ANDOVER ~ There's something special here! A simpler way of life. Sidewalks to nearby neighborhood playgrounds, ballparks, Main Street shopping, the town library, church, Thomson Elementary School & so much more! It's impossible to not be impressed when you enter this charming & updated 1930 year built, 3 bedroom, 2 full bath home. 2001 kitchen addition makes it BIG & beautiful, 1st floor bonus den, finished & heated LL playroom, crown moldings, french doors, built in china cabinet, hardwood thru-out, real wood burning fireplace, replacement windows, central AC, smooth ceilings, 8'4" ceiling height on the 1st floor, & 8' ceilings on the 2nd floor, updated gas boiler & continuous hot water tank. Flat driveway, spectacular rear paver patio with easy access from kitchen, front covered porch, oversized yard area, underground irrigation. Seller had the old garage taken down & rebuilt a new one! The meaning of convenience, more time for living! End Searching Here!
Location
State MA
County Essex
Zoning R4
Direction Main Street or Waverly Road to Middlesex Street.
Rooms
Basement Full, Partially Finished, Interior Entry, Sump Pump, Concrete
Primary Bedroom Level Second
Dining Room Closet/Cabinets - Custom Built, Flooring - Hardwood, French Doors, Crown Molding
Kitchen Skylight, Flooring - Stone/Ceramic Tile, Countertops - Stone/Granite/Solid, Exterior Access, Recessed Lighting, Stainless Steel Appliances, Lighting - Pendant
Interior
Interior Features Ceiling Fan(s), Closet, Crown Molding, Recessed Lighting, Den, Play Room
Heating Baseboard, Natural Gas
Cooling Central Air, Ductless
Flooring Tile, Carpet, Marble, Hardwood, Flooring - Hardwood, Flooring - Wall to Wall Carpet
Fireplaces Number 1
Fireplaces Type Living Room
Appliance Range, Dishwasher, Disposal, Microwave, Refrigerator, Washer/Dryer, Tank Water Heater, Plumbed For Ice Maker, Utility Connections for Electric Range
Laundry Flooring - Stone/Ceramic Tile, First Floor, Washer Hookup
Basement Type Full, Partially Finished, Interior Entry, Sump Pump, Concrete
Exterior
Exterior Feature Sprinkler System, Garden
Garage Spaces 2.0
Community Features Shopping, Park, Highway Access, House of Worship, Public School, T-Station, Sidewalks
Utilities Available for Electric Range, Washer Hookup, Icemaker Connection
Roof Type Shingle
Total Parking Spaces 8
Garage Yes
Building
Foundation Stone
Sewer Public Sewer
Water Public
Architectural Style Colonial, Cape
Schools
Elementary Schools Thomson
Middle Schools N.A.M.S.
High Schools N.A.H.S.
Others
Senior Community false
Read Less Info
Want to know what your home might be worth? Contact us for a FREE valuation!

Our team is ready to help you sell your home for the highest possible price ASAP
Bought with Robin Flynn Team • Keller Williams Realty-Merrimack
Get More Information
Ryan Askew
Sales Associate | License ID: 9578345
Sales Associate License ID: 9578345



