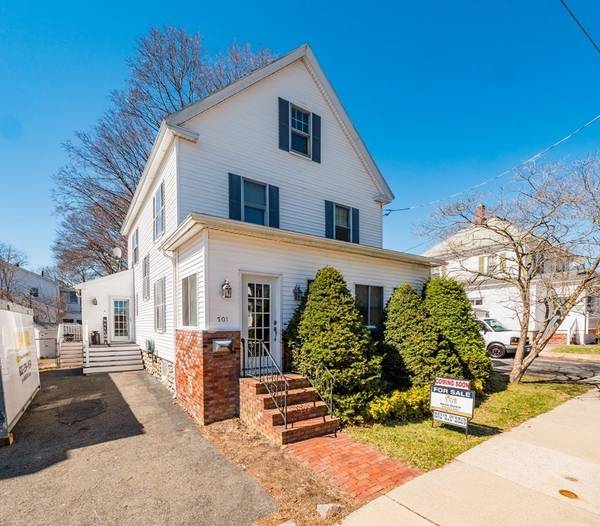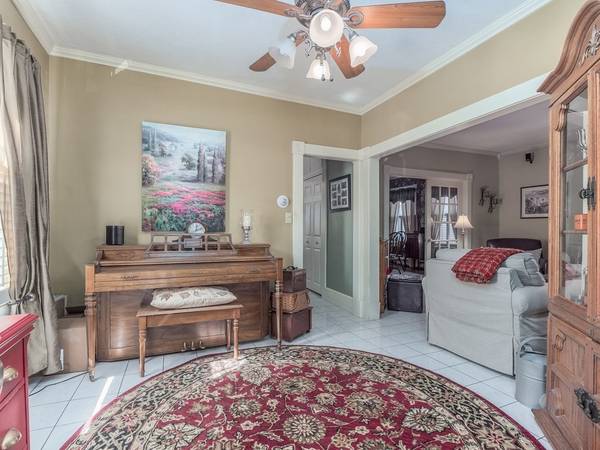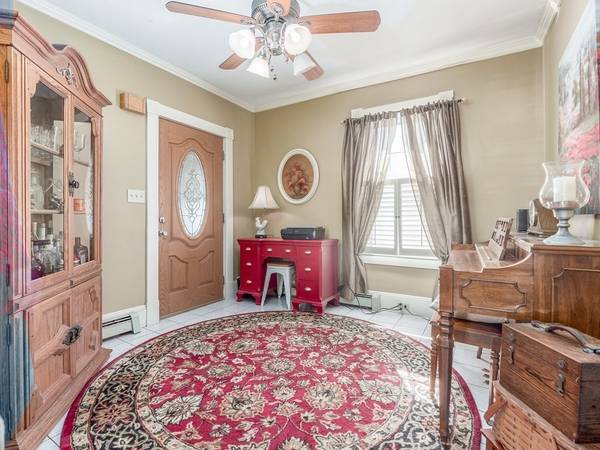For more information regarding the value of a property, please contact us for a free consultation.
Key Details
Sold Price $446,000
Property Type Single Family Home
Sub Type Single Family Residence
Listing Status Sold
Purchase Type For Sale
Square Footage 2,145 sqft
Price per Sqft $207
Subdivision Highlands Lowell Catholic Area
MLS Listing ID 72805600
Sold Date 05/26/21
Style Colonial
Bedrooms 4
Full Baths 1
Half Baths 1
Year Built 1930
Annual Tax Amount $4,433
Tax Year 2020
Lot Size 4,791 Sqft
Acres 0.11
Property Description
LOCATION LOCATION ! Great Upper Highlands location with a 2 minute walk to Lowell Catholic elementary school /High school and Callery park and the Daily / Bailey and Morey Public schools . Let your kids be kids again and walk to school and the park by themselves in this nicely maintained 4 + bedroom 1.5 bath with a fenced in yard off street parking for up to five cars located close to Cross point and the Lowell Connector and public train station. This home has a great updated kitchen with SS appliances that are all included along with a washer and dryer, and fluted mouldings and lots of built ins that make this home special. The living room is spacious with built in surround sound that is staying as a gift to new buyers. The dining room has french doors that can close off and add charm for the holidays. The upstairs has four corner bedrooms with an 3rd floor bonus family room and attic for storage. The outside has a large deck with a canopy and a patio and a shed. Hurry this won't las
Location
State MA
County Middlesex
Zoning TSF
Direction Stevens to Parker to Wilder
Rooms
Family Room Ceiling Fan(s), Flooring - Wall to Wall Carpet
Basement Full, Bulkhead, Concrete
Primary Bedroom Level Second
Dining Room Flooring - Hardwood, French Doors
Kitchen Bathroom - Half, Ceiling Fan(s), Flooring - Hardwood, Cabinets - Upgraded, Cable Hookup, Deck - Exterior, Stainless Steel Appliances, Wainscoting, Gas Stove
Interior
Interior Features Center Hall, Sun Room, Wired for Sound, Internet Available - Broadband
Heating Baseboard, Steam, Natural Gas
Cooling None
Flooring Wood, Tile, Hardwood, Flooring - Hardwood
Appliance Range, Dishwasher, Microwave, Refrigerator, Washer, Dryer, Gas Water Heater, Utility Connections for Gas Range
Laundry Bathroom - Half, Flooring - Vinyl, Gas Dryer Hookup, First Floor
Basement Type Full, Bulkhead, Concrete
Exterior
Exterior Feature Storage, Garden
Fence Fenced/Enclosed, Fenced
Community Features Public Transportation, Shopping, Tennis Court(s), Park, Golf, Medical Facility, Highway Access, House of Worship, Private School, Public School, T-Station, University, Sidewalks
Utilities Available for Gas Range
Roof Type Shingle
Total Parking Spaces 6
Garage No
Building
Lot Description Cleared, Level
Foundation Stone
Sewer Public Sewer
Water Public
Others
Senior Community false
Read Less Info
Want to know what your home might be worth? Contact us for a FREE valuation!

Our team is ready to help you sell your home for the highest possible price ASAP
Bought with Amy Copeland Potamis • Coldwell Banker Realty
Get More Information
Ryan Askew
Sales Associate | License ID: 9578345
Sales Associate License ID: 9578345



