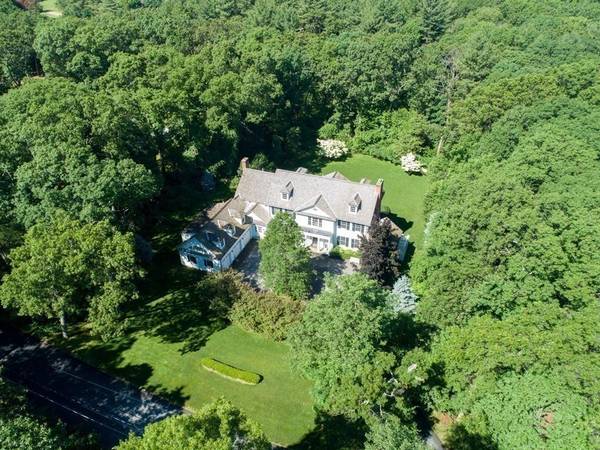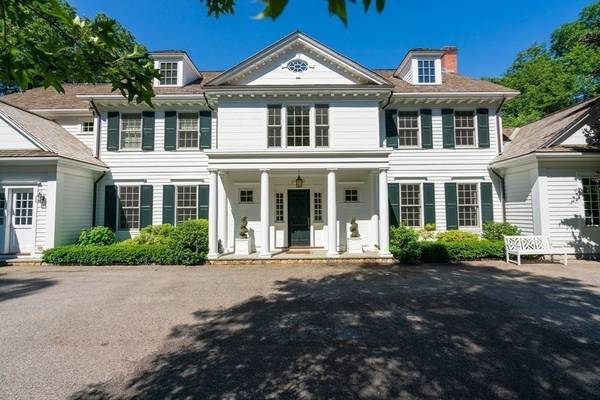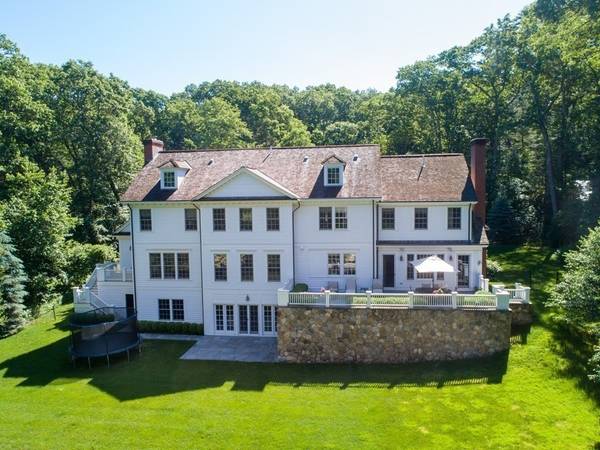For more information regarding the value of a property, please contact us for a free consultation.
Key Details
Sold Price $4,314,000
Property Type Single Family Home
Sub Type Single Family Residence
Listing Status Sold
Purchase Type For Sale
Square Footage 7,129 sqft
Price per Sqft $605
Subdivision South Side
MLS Listing ID 72780198
Sold Date 03/19/21
Style Colonial
Bedrooms 5
Full Baths 5
Half Baths 2
HOA Y/N false
Year Built 2006
Annual Tax Amount $41,369
Tax Year 2020
Lot Size 1.440 Acres
Acres 1.44
Property Description
Timeless colonial by premier architect offers superb architecture with elliptical, eyebrow window detail, ornamental brickwork chimneys, cedar roof on 1.44 acres abutting conservation and entry courtyard lined with spring blossom trees. Sun-drenched, flowing 7,100-sq. ft. interior with high ceilings, exquisite millwork, keystone arches, gorgeous artisan staircases features magnificent 2-story foyer, dining room/butler's pantry, front-to-back living room with fireplace & handsome mahogany-paneled coffered ceiling study with private porch, stunning chef's kitchen with island, breakfast room, office/pantry & dramatic stone fireplace batten-coffered ceiling family room with doors to spacious terrace. Serene master suite with gas fireplace, 2 walk-in closets, spa bath; 3 additional en suite bedrooms and fantastic in-law suite expansion potential on 2nd floor. Wonderful walk-out lower level theater, playroom, guest suite.Sought-after Southside location for commute,schools,shops
Location
State MA
County Middlesex
Zoning SFR
Direction Highland Street to Black Oak or Buckskin Road to Westerly Road
Rooms
Family Room Closet/Cabinets - Custom Built, Flooring - Hardwood
Basement Full, Finished, Walk-Out Access, Interior Entry
Primary Bedroom Level Second
Dining Room Closet/Cabinets - Custom Built, Flooring - Hardwood
Kitchen Flooring - Hardwood, Dining Area, Countertops - Stone/Granite/Solid, Kitchen Island
Interior
Interior Features Coffered Ceiling(s), Closet/Cabinets - Custom Built, Library, Media Room, Play Room, Central Vacuum
Heating Forced Air, Natural Gas
Cooling Central Air
Flooring Carpet, Marble, Hardwood, Stone / Slate, Flooring - Hardwood, Flooring - Wall to Wall Carpet
Fireplaces Number 3
Fireplaces Type Family Room, Living Room, Master Bedroom
Appliance Oven, Dishwasher, Trash Compactor, Microwave, Countertop Range, Refrigerator, Gas Water Heater, Utility Connections for Gas Range
Laundry Second Floor
Basement Type Full, Finished, Walk-Out Access, Interior Entry
Exterior
Exterior Feature Balcony, Rain Gutters, Professional Landscaping, Sprinkler System, Decorative Lighting
Garage Spaces 3.0
Community Features Public Transportation, Shopping, Pool, Tennis Court(s), Conservation Area, Private School, Public School
Utilities Available for Gas Range
Roof Type Wood
Total Parking Spaces 6
Garage Yes
Building
Lot Description Wooded
Foundation Concrete Perimeter
Sewer Private Sewer
Water Public
Architectural Style Colonial
Schools
Elementary Schools Weston Public
Middle Schools Weston Middle
High Schools Weston Hs
Others
Senior Community false
Acceptable Financing Contract
Listing Terms Contract
Read Less Info
Want to know what your home might be worth? Contact us for a FREE valuation!

Our team is ready to help you sell your home for the highest possible price ASAP
Bought with Team Suzanne and Company • Compass
Get More Information
Ryan Askew
Sales Associate | License ID: 9578345
Sales Associate License ID: 9578345



