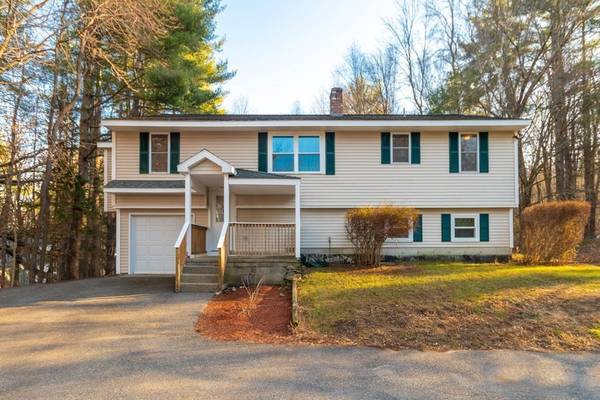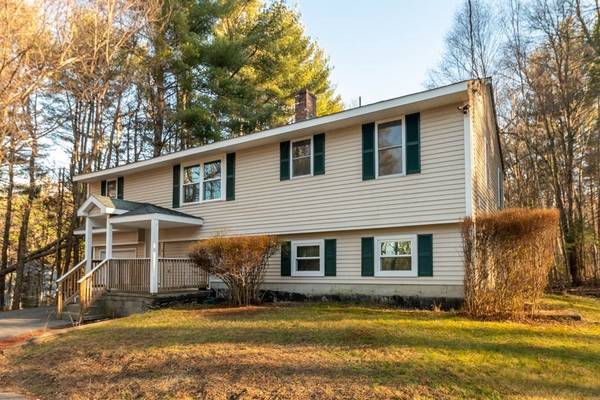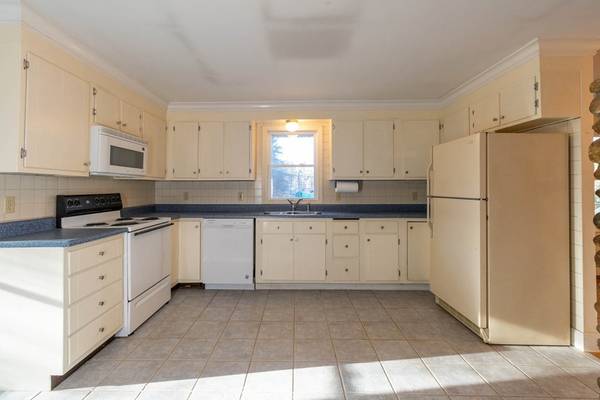For more information regarding the value of a property, please contact us for a free consultation.
Key Details
Sold Price $393,000
Property Type Single Family Home
Sub Type Single Family Residence
Listing Status Sold
Purchase Type For Sale
Square Footage 1,505 sqft
Price per Sqft $261
MLS Listing ID 72765216
Sold Date 03/24/21
Style Raised Ranch
Bedrooms 3
Full Baths 3
Year Built 1972
Annual Tax Amount $4,550
Tax Year 2020
Lot Size 0.680 Acres
Acres 0.68
Property Description
This expansive & rare Raised Ranch located off of Rt 62 and Rt 140 is a must-see. The main level features a master bedroom w/ a large walk-in closet and on-suite w/ jetted tub & separate shower. Large front to back living room area w/ hardwood floors, charming stone fireplace, & a three-season porch leading to the mahogany deck overlooking the private back yard. Tiled eat-in kitchen w/ new dishwasher, plenty of storage, laundry room, and good sized renovated bathroom and bedroom. The ('in-law' apartment) basement level is a completely separate living area w/updated kitchen, full bathroom, large living room & bedroom w/ brand new carpet. Single car garage w/ workbench area and plenty of storage. Exterior features, storage shed, plenty of parking for 4 vehicles, private front & backyard. The land included is .68 Acres with an additional 2.21 Acre lot included (same Deed). Easy to show.
Location
State MA
County Worcester
Zoning RES
Direction Rt 62 to Holden Rd
Rooms
Basement Full, Finished, Walk-Out Access, Garage Access
Primary Bedroom Level Main
Dining Room Flooring - Stone/Ceramic Tile, Lighting - Overhead
Kitchen Flooring - Stone/Ceramic Tile, Dining Area
Interior
Interior Features Recessed Lighting, Dining Area, Cabinets - Upgraded, Bathroom - 3/4, Bathroom - With Shower Stall, Closet, Ceiling Fan(s), Wainscoting, In-Law Floorplan, Kitchen, 3/4 Bath, Sun Room
Heating Hot Water, Oil, Fireplace(s)
Cooling None
Flooring Wood, Vinyl, Hardwood, Wood Laminate, Flooring - Wall to Wall Carpet, Flooring - Laminate
Fireplaces Number 2
Fireplaces Type Living Room
Appliance Range, Dishwasher, Refrigerator, Electric Water Heater, Utility Connections for Electric Range, Utility Connections for Electric Dryer
Laundry Washer Hookup, First Floor
Basement Type Full, Finished, Walk-Out Access, Garage Access
Exterior
Exterior Feature Balcony / Deck
Garage Spaces 1.0
Utilities Available for Electric Range, for Electric Dryer, Washer Hookup
Roof Type Shingle
Total Parking Spaces 4
Garage Yes
Building
Lot Description Level
Foundation Concrete Perimeter
Sewer Private Sewer
Water Public
Architectural Style Raised Ranch
Others
Acceptable Financing Contract
Listing Terms Contract
Read Less Info
Want to know what your home might be worth? Contact us for a FREE valuation!

Our team is ready to help you sell your home for the highest possible price ASAP
Bought with James P. Tobin • James Tobin
Get More Information
Ryan Askew
Sales Associate | License ID: 9578345
Sales Associate License ID: 9578345



