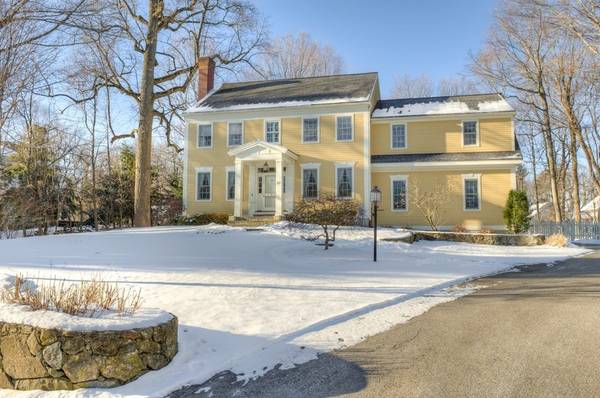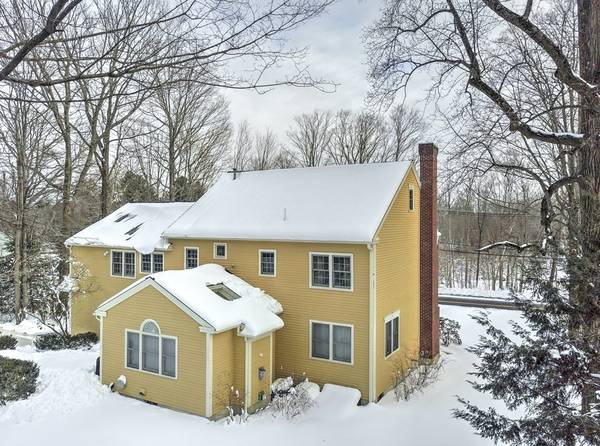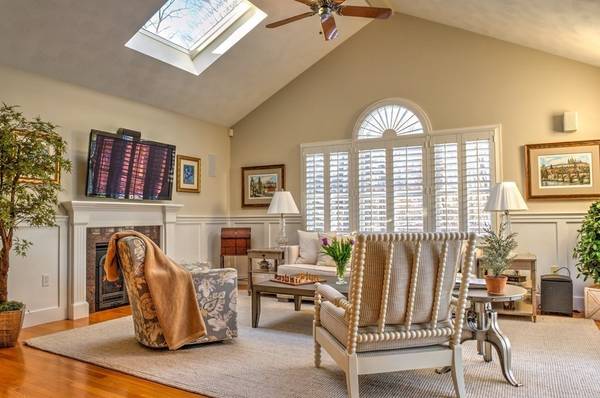For more information regarding the value of a property, please contact us for a free consultation.
Key Details
Sold Price $1,140,000
Property Type Single Family Home
Sub Type Single Family Residence
Listing Status Sold
Purchase Type For Sale
Square Footage 3,778 sqft
Price per Sqft $301
Subdivision Old Center
MLS Listing ID 72784550
Sold Date 03/23/21
Style Colonial
Bedrooms 4
Full Baths 2
Half Baths 2
HOA Y/N false
Year Built 1996
Annual Tax Amount $10,115
Tax Year 2020
Lot Size 1.020 Acres
Acres 1.02
Property Description
Live like new in the ambience of the Historic Old Center of North Andover! This newer home was designed to feature its historic elements on the exterior; and blend with the significance of the sought after Old Center. Inside, you are living like it's new construction, with a newer high end Kitchen, a recently updated Master Bath Spa Suite and Family Bath, Butler's Pantry, custom detailing and more. See why this location is prime with the high walk score to the Franklin School, the Youth Center, Town Common, Weir Hill and more. 3.5 miles to the Brooks School or Philips Academy makes this a close location. Enjoy the grounds with a bluestone patio off of the Family Room that is privately surrounded by boxwoods. The yard is private and surrounded by trees, with room for a pool, fire pit or throwing a ball. Ditch the car and be involved with all that happens on the Town Common or enjoy an evening with an ice cream cone at Drummond Park. Easy access to commuter routes into Boston or up North
Location
State MA
County Essex
Area Old Center
Zoning R4
Direction Old Center to Andover Street to Chestnut Street
Rooms
Family Room Cathedral Ceiling(s), Flooring - Hardwood, Exterior Access, Open Floorplan, Lighting - Overhead, Beadboard
Basement Full, Finished, Interior Entry
Primary Bedroom Level Second
Dining Room Closet/Cabinets - Custom Built, Flooring - Hardwood, Wainscoting, Crown Molding
Kitchen Flooring - Hardwood, Pantry, Countertops - Stone/Granite/Solid, Kitchen Island, Breakfast Bar / Nook, Cabinets - Upgraded, Open Floorplan, Recessed Lighting, Remodeled, Stainless Steel Appliances, Pot Filler Faucet, Wine Chiller
Interior
Interior Features High Speed Internet Hookup, Wainscoting, Bathroom - Half, Closet/Cabinets - Custom Built, Wet bar, Office, Bathroom, Game Room, Exercise Room, Wet Bar
Heating Forced Air, Natural Gas, Fireplace
Cooling Central Air
Flooring Tile, Carpet, Hardwood, Flooring - Hardwood, Flooring - Wall to Wall Carpet
Fireplaces Number 3
Fireplaces Type Family Room, Living Room
Appliance Range, Dishwasher, Disposal, Microwave, Refrigerator, Tank Water Heater, Utility Connections for Gas Range
Laundry Flooring - Stone/Ceramic Tile, Second Floor
Basement Type Full, Finished, Interior Entry
Exterior
Exterior Feature Professional Landscaping, Sprinkler System, Stone Wall
Garage Spaces 2.0
Community Features Public Transportation, Shopping, Park, Walk/Jog Trails, Stable(s), Golf, Medical Facility, Bike Path, Highway Access, Private School, Public School, T-Station, University, Sidewalks
Utilities Available for Gas Range
Waterfront Description Beach Front, Lake/Pond, 1 to 2 Mile To Beach, Beach Ownership(Association)
Roof Type Shingle
Total Parking Spaces 4
Garage Yes
Waterfront Description Beach Front, Lake/Pond, 1 to 2 Mile To Beach, Beach Ownership(Association)
Building
Foundation Concrete Perimeter
Sewer Public Sewer
Water Public
Architectural Style Colonial
Schools
Elementary Schools Franklin
Middle Schools North Andover
High Schools North Andover
Others
Senior Community false
Read Less Info
Want to know what your home might be worth? Contact us for a FREE valuation!

Our team is ready to help you sell your home for the highest possible price ASAP
Bought with Ryan Schruender • Real Living Schruender Real Estate
Get More Information
Ryan Askew
Sales Associate | License ID: 9578345
Sales Associate License ID: 9578345



