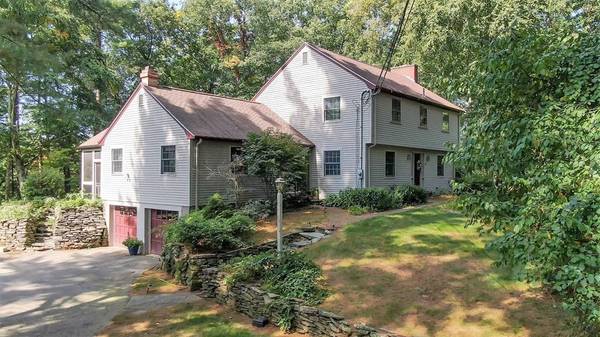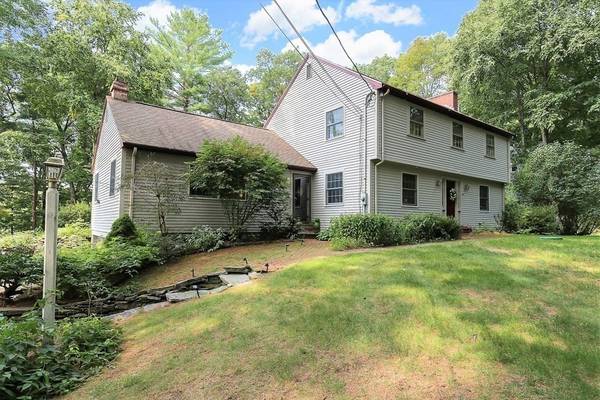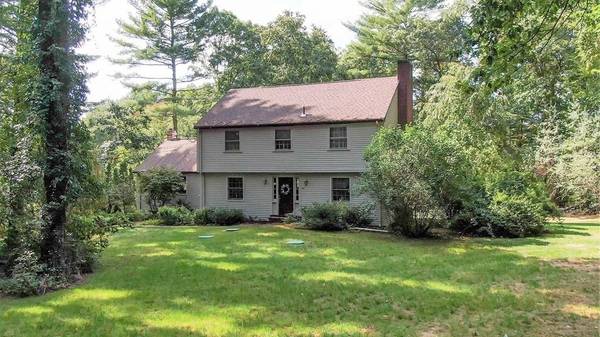For more information regarding the value of a property, please contact us for a free consultation.
Key Details
Sold Price $510,000
Property Type Single Family Home
Sub Type Single Family Residence
Listing Status Sold
Purchase Type For Sale
Square Footage 2,243 sqft
Price per Sqft $227
Subdivision Walker Pond Neighborhood
MLS Listing ID 72735300
Sold Date 03/19/21
Style Colonial
Bedrooms 4
Full Baths 2
Half Baths 1
HOA Fees $16/ann
HOA Y/N true
Year Built 1965
Annual Tax Amount $5,259
Tax Year 2020
Lot Size 0.950 Acres
Acres 0.95
Property Description
Best and final offers due Wed Feb 3 at 6 pm with attached multiple offer form. PREMIUM LOCATION! Walk to the beach, Its a Wonderful Life in Walker Pond!!! Enjoy the sought after lifestyle with 2 private beaches, walking trails, tennis courts, stables & excellent highway access. Luxuriate with your backyard and water views from the hot tub on your large screened porch, just off the huge fpld Family Room with warm wide pine flooring & custom cabinets. The rest of the main floor features quintessential Colonial detailing to include the classic front to back fpld Living Room w/hdwds & huge picture window for more pond views, formal Dining Room also w/hdwds and corner built in cabinet plus a nicely updated tiled Kitchen with granite and center isle. Second floor Bedrooms, all with hardwoods, include a Master BR w/Bath and 2nd tiled full Bath. Additional heated, finished lower level Play RMs offer even more living area & there is a walk-in cedar storage Closet. Great level yard front yd.
Location
State MA
County Worcester
Zoning res
Direction Rte 20 to Rte 49 to Walker Pond Rd, sign
Rooms
Family Room Closet/Cabinets - Custom Built, Flooring - Wood, Exterior Access, Recessed Lighting, Slider
Basement Finished, Interior Entry, Garage Access, Concrete
Primary Bedroom Level Second
Dining Room Closet/Cabinets - Custom Built, Flooring - Hardwood, Wainscoting
Kitchen Ceiling Fan(s), Flooring - Stone/Ceramic Tile, Countertops - Stone/Granite/Solid, Kitchen Island, Recessed Lighting, Remodeled
Interior
Interior Features Cedar Closet(s), Closet, Game Room, Play Room
Heating Baseboard, Oil
Cooling None
Flooring Wood, Tile, Hardwood, Flooring - Laminate
Fireplaces Number 2
Fireplaces Type Family Room, Living Room
Appliance Range, Dishwasher, Microwave, Refrigerator, Washer, Dryer, Tank Water Heater, Utility Connections for Electric Range, Utility Connections for Electric Oven, Utility Connections for Electric Dryer
Laundry Laundry Closet, Flooring - Stone/Ceramic Tile, Main Level, Exterior Access, First Floor, Washer Hookup
Basement Type Finished, Interior Entry, Garage Access, Concrete
Exterior
Exterior Feature Rain Gutters, Storage
Garage Spaces 2.0
Community Features Tennis Court(s), Park, Walk/Jog Trails, Stable(s), Highway Access
Utilities Available for Electric Range, for Electric Oven, for Electric Dryer, Washer Hookup
Waterfront Description Beach Front, Lake/Pond, 0 to 1/10 Mile To Beach, Beach Ownership(Private,Association)
View Y/N Yes
View Scenic View(s)
Roof Type Shingle
Total Parking Spaces 6
Garage Yes
Waterfront Description Beach Front, Lake/Pond, 0 to 1/10 Mile To Beach, Beach Ownership(Private,Association)
Building
Lot Description Level
Foundation Concrete Perimeter
Sewer Private Sewer
Water Private
Architectural Style Colonial
Schools
Elementary Schools Burgess
Middle Schools Tantasqua Jr Hi
High Schools Tantasqua Sr Hi
Others
Senior Community false
Read Less Info
Want to know what your home might be worth? Contact us for a FREE valuation!

Our team is ready to help you sell your home for the highest possible price ASAP
Bought with The Jarboe Group • Keller Williams Realty Greater Worcester
Get More Information
Ryan Askew
Sales Associate | License ID: 9578345
Sales Associate License ID: 9578345



