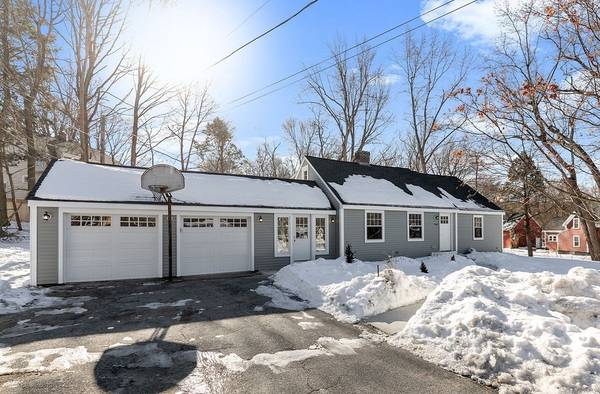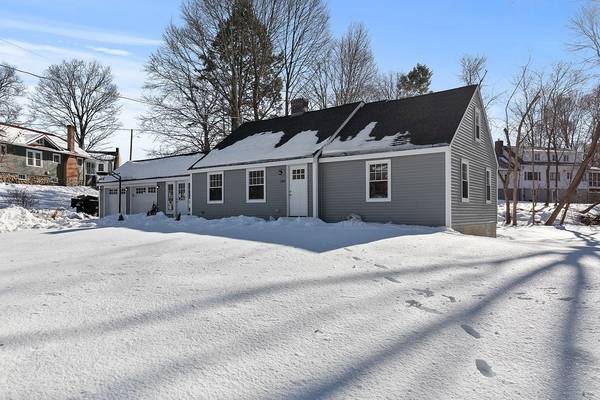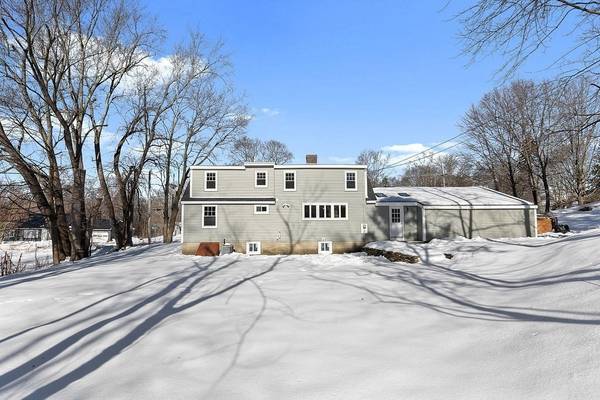For more information regarding the value of a property, please contact us for a free consultation.
Key Details
Sold Price $530,000
Property Type Single Family Home
Sub Type Single Family Residence
Listing Status Sold
Purchase Type For Sale
Square Footage 1,928 sqft
Price per Sqft $274
Subdivision Bradford
MLS Listing ID 72787642
Sold Date 03/19/21
Style Cape
Bedrooms 3
Full Baths 2
HOA Y/N false
Year Built 1950
Annual Tax Amount $4,131
Tax Year 2021
Lot Size 0.390 Acres
Acres 0.39
Property Description
Turn the key to this magnificently renovated ranch-style cape. Designed to maintain the characteristics of its original antique style. This home boasts all-new mechanics and modern day amenities. All new plumbing, heating, Wi-Fi capable electrical, new siding, new roof, 2 new garage doors, gleaming hardwood throughout, high design kitchen with quartz counters, GE Cafe appliances, and recessed lighting throughout. Open concept with exquisite new sparkling full baths, living room with wood-burning fireplace. The main floor also includes an entry way room with so many uses! Two bedrooms round out the first floor to really make this an amazing home. The upstairs includes an enormous master bedroom with a designer bath featuring a 5' walk in shower with brushed gold rainfall shower head and body jets. The master bedroom has a bonus room attached that could be a closet, office or anything else! The flat backyard is a perfect place to enjoy summer and BBQ.
Location
State MA
County Essex
Area Bradford
Zoning Res
Direction On South Main St across between Holland's Flowers and the Bradford Fire Station.
Rooms
Basement Concrete, Unfinished
Primary Bedroom Level Second
Kitchen Flooring - Hardwood, Window(s) - Picture, Dining Area, Countertops - Stone/Granite/Solid, Countertops - Upgraded, Cabinets - Upgraded, Open Floorplan, Recessed Lighting, Remodeled, Stainless Steel Appliances, Lighting - Pendant, Lighting - Overhead, Vestibule
Interior
Interior Features Ceiling Fan(s), Closet, Recessed Lighting, Breezeway, Vestibule, Bonus Room
Heating Forced Air
Cooling Central Air
Flooring Tile, Hardwood, Flooring - Hardwood
Fireplaces Number 1
Fireplaces Type Living Room
Appliance Dishwasher, Refrigerator, Range Hood, Gas Water Heater, Utility Connections for Gas Range, Utility Connections for Gas Dryer
Laundry In Basement, Washer Hookup
Basement Type Concrete, Unfinished
Exterior
Garage Spaces 2.0
Community Features Public Transportation, Park, Walk/Jog Trails, Bike Path, Highway Access, Sidewalks
Utilities Available for Gas Range, for Gas Dryer, Washer Hookup
Roof Type Shingle
Total Parking Spaces 4
Garage Yes
Building
Lot Description Level
Foundation Block
Sewer Public Sewer
Water Public
Architectural Style Cape
Schools
Elementary Schools Bradford Elem
Middle Schools Hunking
High Schools Haverhill High
Others
Senior Community false
Acceptable Financing Seller W/Participate
Listing Terms Seller W/Participate
Read Less Info
Want to know what your home might be worth? Contact us for a FREE valuation!

Our team is ready to help you sell your home for the highest possible price ASAP
Bought with John Scola • Cameron Real Estate Group
Get More Information
Ryan Askew
Sales Associate | License ID: 9578345
Sales Associate License ID: 9578345



