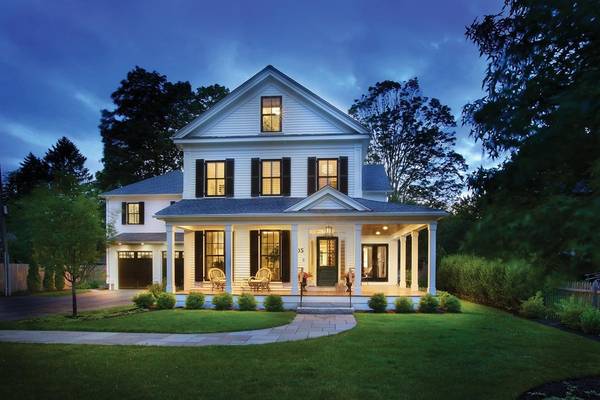For more information regarding the value of a property, please contact us for a free consultation.
Key Details
Sold Price $3,300,000
Property Type Single Family Home
Sub Type Single Family Residence
Listing Status Sold
Purchase Type For Sale
Square Footage 6,555 sqft
Price per Sqft $503
Subdivision Newton Center/Mason Rice
MLS Listing ID 72688916
Sold Date 08/25/20
Style Contemporary, Farmhouse
Bedrooms 6
Full Baths 6
Half Baths 2
HOA Y/N false
Year Built 2018
Annual Tax Amount $27,144
Tax Year 2020
Lot Size 0.320 Acres
Acres 0.32
Property Description
House beautiful in Newton Centre! Spectacular gut renovation in 2018 of this magnificent sun filled 11 room residence beautifully sited on a level 14,000 + sq. ft. lot in highly coveted location, minutes from the Mason Rice School and Crystal Lake. Sensational open design kitchen and adjoining family room open to the fenced garden with fire pit. First floor features also include a gorgeous formal living room and dining room. The second level has five bedrooms and four baths including a Master suite with dressing room closet & spa bath with steam shower and soaking tub. The third floor has a 6th bedroom and bath and a great hang out space or yoga studio. Finished lower level with huge game room and studio or home office.Ideal family home with just the right blend of beauty and function. Splendid craftsmanship and attention to detail displayed throughout. Attached oversized garage, fab mud room with custom built ins, "smart house" technology.Close to shopping, library, schools and the"T
Location
State MA
County Middlesex
Area Newton Center
Zoning SR2
Direction Comm Ave west to Morton-
Rooms
Family Room Flooring - Hardwood, French Doors
Basement Full, Finished, Interior Entry, Bulkhead, Sump Pump, Concrete
Primary Bedroom Level Second
Dining Room Flooring - Hardwood, French Doors
Kitchen Flooring - Hardwood, Countertops - Stone/Granite/Solid, Kitchen Island, Breakfast Bar / Nook, Chair Rail, Exterior Access, Open Floorplan, Recessed Lighting, Remodeled, Stainless Steel Appliances, Lighting - Sconce
Interior
Interior Features Bathroom - Full, Bathroom - Tiled With Shower Stall, Recessed Lighting, Closet, Open Floor Plan, Bathroom, Game Room, Play Room, Live-in Help Quarters, Sauna/Steam/Hot Tub, Finish - Sheetrock, Wired for Sound, High Speed Internet
Heating Central, Radiant, Natural Gas
Cooling Central Air
Flooring Tile, Hardwood, Stone / Slate
Fireplaces Number 2
Fireplaces Type Family Room, Living Room
Appliance Range, Dishwasher, Disposal, Microwave, Refrigerator, Washer, Dryer, Wine Refrigerator, Range Hood, Gas Water Heater, Plumbed For Ice Maker, Utility Connections for Gas Range, Utility Connections for Gas Dryer
Laundry Gas Dryer Hookup, Washer Hookup, Second Floor
Basement Type Full, Finished, Interior Entry, Bulkhead, Sump Pump, Concrete
Exterior
Exterior Feature Rain Gutters, Professional Landscaping, Sprinkler System, Decorative Lighting
Garage Spaces 2.0
Fence Fenced/Enclosed, Fenced
Community Features Public Transportation, Shopping, Pool, Tennis Court(s), Park, Walk/Jog Trails, Golf, Medical Facility, Bike Path, Conservation Area, Highway Access, House of Worship, Private School, Public School, T-Station, University, Sidewalks
Utilities Available for Gas Range, for Gas Dryer, Icemaker Connection
Roof Type Shingle
Total Parking Spaces 6
Garage Yes
Building
Lot Description Level
Foundation Concrete Perimeter, Stone, Brick/Mortar
Sewer Public Sewer
Water Public
Schools
Elementary Schools Mason Rice
Middle Schools Brown
High Schools North/South
Others
Senior Community false
Read Less Info
Want to know what your home might be worth? Contact us for a FREE valuation!

Our team is ready to help you sell your home for the highest possible price ASAP
Bought with Marjorie Kern • Unlimited Sotheby's International Realty
Get More Information
Ryan Askew
Sales Associate | License ID: 9578345
Sales Associate License ID: 9578345

